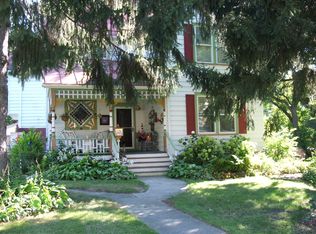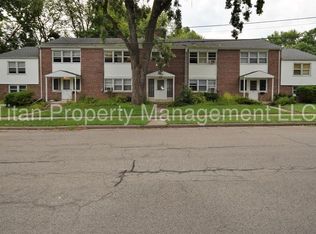Sold
$222,900
411 W Thorne St, Ripon, WI 54971
3beds
1,666sqft
Single Family Residence
Built in 1900
0.27 Acres Lot
$249,400 Zestimate®
$134/sqft
$1,545 Estimated rent
Home value
$249,400
$229,000 - $272,000
$1,545/mo
Zestimate® history
Loading...
Owner options
Explore your selling options
What's special
Welcome to this adorable character home that perfectly blends timeless charm and modern touches. The property is across the street from the Ripon College Campus and a short stroll to downtown. This inviting residence features a welcoming front and side covered porch. Step inside to find a kitchen with crisp white cabinetry, updated flooring and countertops. The dining room seamlessly opens to the living room. Additionally, the main floor offers flexibility that can serve as a home office, den or even a 4th bedroom--your choice! Upstairs you will discover 3 bedrooms and an updated full bathroom. Outside, the generous size garage and shed offer space for your vehicles and belongings. This charming home is a wonderful place to call home!
Zillow last checked: 8 hours ago
Listing updated: September 15, 2024 at 03:18am
Listed by:
Sally Schultz 920-277-9737,
Coldwell Banker Real Estate Group,
Debra Van Dinter 920-585-2850,
Coldwell Banker Real Estate Group
Bought with:
Non-Member Account
RANW Non-Member Account
Source: RANW,MLS#: 50294034
Facts & features
Interior
Bedrooms & bathrooms
- Bedrooms: 3
- Bathrooms: 2
- Full bathrooms: 1
- 1/2 bathrooms: 1
Bedroom 1
- Level: Upper
- Dimensions: 13x13
Bedroom 2
- Level: Upper
- Dimensions: 13x13
Bedroom 3
- Level: Upper
- Dimensions: 13x10
Other
- Level: Main
- Dimensions: 13x13
Kitchen
- Level: Main
- Dimensions: 13x17
Living room
- Level: Main
- Dimensions: 14x10
Other
- Description: Den/Office
- Level: Main
- Dimensions: 13x13
Heating
- Forced Air
Cooling
- Forced Air, Central Air
Appliances
- Included: Dishwasher, Dryer, Range, Refrigerator, Washer
Features
- Basement: Full
- Has fireplace: No
- Fireplace features: None
Interior area
- Total interior livable area: 1,666 sqft
- Finished area above ground: 1,666
- Finished area below ground: 0
Property
Parking
- Total spaces: 2
- Parking features: Detached, Garage Door Opener
- Garage spaces: 2
Lot
- Size: 0.27 Acres
Details
- Parcel number: RIP161499cc14000
- Zoning: Recreational
- Special conditions: Arms Length
Construction
Type & style
- Home type: SingleFamily
- Architectural style: Farmhouse
- Property subtype: Single Family Residence
Materials
- Shake Siding
- Foundation: Stone
Condition
- New construction: No
- Year built: 1900
Utilities & green energy
- Sewer: Public Sewer
- Water: Public
Community & neighborhood
Location
- Region: Ripon
Price history
| Date | Event | Price |
|---|---|---|
| 9/9/2024 | Sold | $222,900-0.9%$134/sqft |
Source: RANW #50294034 Report a problem | ||
| 8/5/2024 | Pending sale | $224,900$135/sqft |
Source: | ||
| 8/5/2024 | Contingent | $224,900$135/sqft |
Source: | ||
| 7/8/2024 | Listed for sale | $224,900+43.2%$135/sqft |
Source: RANW #50294034 Report a problem | ||
| 10/16/2020 | Sold | $157,000-1.8%$94/sqft |
Source: RANW #50228853 Report a problem | ||
Public tax history
| Year | Property taxes | Tax assessment |
|---|---|---|
| 2024 | $3,656 +5% | $155,900 |
| 2023 | $3,482 -4.1% | $155,900 |
| 2022 | $3,630 +0.9% | $155,900 |
Find assessor info on the county website
Neighborhood: 54971
Nearby schools
GreatSchools rating
- NABarlow Park Elementary SchoolGrades: PK-2Distance: 0.9 mi
- 5/10Ripon Middle SchoolGrades: 6-8Distance: 0.6 mi
- 6/10Ripon High SchoolGrades: 9-12Distance: 0.6 mi

Get pre-qualified for a loan
At Zillow Home Loans, we can pre-qualify you in as little as 5 minutes with no impact to your credit score.An equal housing lender. NMLS #10287.

