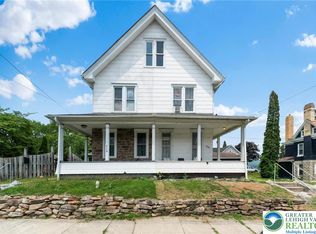Sold for $170,000 on 03/16/23
$170,000
411 W Washington St, Slatington, PA 18080
4beds
1,638sqft
Single Family Residence
Built in 1885
5,183.64 Square Feet Lot
$228,800 Zestimate®
$104/sqft
$2,047 Estimated rent
Home value
$228,800
$210,000 - $247,000
$2,047/mo
Zestimate® history
Loading...
Owner options
Explore your selling options
What's special
Don't miss out on this spacious home in the heart of Slatington. Walking into the home you have a large enclosed front porch that opens up to the living room. The kitchen has solid wood cabinets and flows to the dining room/den. The second floor offers four bedrooms and the full bath. The third floor has two finished rooms that provides you with additional space for all your needs. Some of the upgrades include a new metal roof in 2019, new garage in 2007 and all new windows in 2008.
Zillow last checked: 8 hours ago
Listing updated: March 16, 2023 at 10:32am
Listed by:
Evan Meixsell 610-442-3783,
BHHS Benjamin Real Estate
Bought with:
Stephanie A. York, RS360966
Century 21 Pinnacle
Source: GLVR,MLS#: 707809 Originating MLS: Lehigh Valley MLS
Originating MLS: Lehigh Valley MLS
Facts & features
Interior
Bedrooms & bathrooms
- Bedrooms: 4
- Bathrooms: 2
- Full bathrooms: 2
Bedroom
- Level: Second
- Dimensions: 11.00 x 10.00
Bedroom
- Level: Second
- Dimensions: 13.00 x 11.00
Bedroom
- Level: Second
- Dimensions: 13.00 x 10.00
Bedroom
- Level: Second
- Dimensions: 11.00 x 8.00
Den
- Level: First
- Dimensions: 13.00 x 11.00
Other
- Level: Second
- Dimensions: 12.00 x 6.00
Other
- Level: Basement
Kitchen
- Level: First
- Dimensions: 25.00 x 14.00
Living room
- Level: First
- Dimensions: 13.00 x 10.00
Other
- Level: Third
- Dimensions: 15.00 x 10.00
Other
- Level: Third
- Dimensions: 15.00 x 13.00
Heating
- Forced Air, Oil
Cooling
- Ceiling Fan(s)
Appliances
- Included: Dryer, Electric Water Heater, Oven, Range, Refrigerator, Washer
- Laundry: Lower Level
Features
- Attic, Dining Area, Home Office, Mud Room, Storage, Utility Room
- Flooring: Carpet, Laminate, Linoleum, Resilient
- Basement: Full
Interior area
- Total interior livable area: 1,638 sqft
- Finished area above ground: 1,638
- Finished area below ground: 0
Property
Parking
- Total spaces: 2
- Parking features: Detached, Garage, Off Street, On Street
- Garage spaces: 2
- Has uncovered spaces: Yes
Features
- Levels: Two and One Half
- Stories: 2
- Patio & porch: Covered, Enclosed, Patio, Porch
- Exterior features: Patio
Lot
- Size: 5,183 sqft
Details
- Parcel number: 556202610777001
- Zoning: TR-TOWN RESIDENTIAL
- Special conditions: None
Construction
Type & style
- Home type: SingleFamily
- Architectural style: Other
- Property subtype: Single Family Residence
Materials
- Brick, Vinyl Siding
- Roof: Metal
Condition
- Year built: 1885
Utilities & green energy
- Sewer: Public Sewer
- Water: Public
Community & neighborhood
Community
- Community features: Sidewalks
Location
- Region: Slatington
- Subdivision: Not in Development
Other
Other facts
- Listing terms: Cash,Conventional,VA Loan
- Ownership type: Fee Simple
Price history
| Date | Event | Price |
|---|---|---|
| 3/16/2023 | Sold | $170,000$104/sqft |
Source: | ||
| 1/25/2023 | Pending sale | $170,000$104/sqft |
Source: | ||
| 1/19/2023 | Listed for sale | $170,000-1.2%$104/sqft |
Source: | ||
| 12/6/2022 | Listing removed | $172,000$105/sqft |
Source: | ||
| 11/28/2022 | Price change | $172,000-1.4%$105/sqft |
Source: | ||
Public tax history
| Year | Property taxes | Tax assessment |
|---|---|---|
| 2025 | $3,994 +6.2% | $104,100 |
| 2024 | $3,763 +6.2% | $104,100 |
| 2023 | $3,544 | $104,100 |
Find assessor info on the county website
Neighborhood: 18080
Nearby schools
GreatSchools rating
- 6/10Slatington El SchoolGrades: 3-6Distance: 1.2 mi
- 5/10Northern Lehigh Middle SchoolGrades: 7-8Distance: 0.7 mi
- 6/10Northern Lehigh Senior High SchoolGrades: 9-12Distance: 0.9 mi
Schools provided by the listing agent
- District: Northern Lehigh
Source: GLVR. This data may not be complete. We recommend contacting the local school district to confirm school assignments for this home.

Get pre-qualified for a loan
At Zillow Home Loans, we can pre-qualify you in as little as 5 minutes with no impact to your credit score.An equal housing lender. NMLS #10287.
Sell for more on Zillow
Get a free Zillow Showcase℠ listing and you could sell for .
$228,800
2% more+ $4,576
With Zillow Showcase(estimated)
$233,376