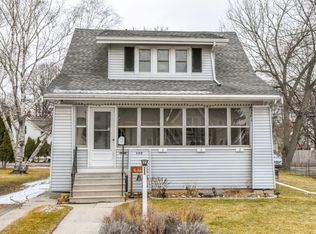Closed
$314,000
411 Washington Street, Fort Atkinson, WI 53538
4beds
1,565sqft
Single Family Residence
Built in 1909
0.28 Acres Lot
$331,500 Zestimate®
$201/sqft
$2,079 Estimated rent
Home value
$331,500
$285,000 - $385,000
$2,079/mo
Zestimate® history
Loading...
Owner options
Explore your selling options
What's special
Vintage Victorian with a modern twist. This home sports many updates, including GORGEOUS new flooring throughout. This home is filled with natural light, several stained-glass windows, is spacious with four bedrooms, 1 and 1/2 baths with plenty of extras and lots of storage, a 2-car garage and even a chicken coop. Enjoy a cup of coffee on the covered porch for an early morning sunrise and entertain in the evenings on the large deck. A HUGE bonus in your well laid out yard is a 30x50 basketball/pickleball court for countless hours of outdoor entertainment. Conveniently located close to all of your shopping needs and only 35 miles to Madison for an easy commute to be out of the city. This home is a must see! Set up your showing today. Buyer to verify measurements if important.
Zillow last checked: 8 hours ago
Listing updated: April 11, 2025 at 08:14pm
Listed by:
Lisa Fritz 608-487-1550,
Cold Water Realty
Bought with:
Tami Mcfarlane
Source: WIREX MLS,MLS#: 1993775 Originating MLS: South Central Wisconsin MLS
Originating MLS: South Central Wisconsin MLS
Facts & features
Interior
Bedrooms & bathrooms
- Bedrooms: 4
- Bathrooms: 2
- Full bathrooms: 1
- 1/2 bathrooms: 1
Primary bedroom
- Level: Upper
- Area: 169
- Dimensions: 13 x 13
Bedroom 2
- Level: Upper
- Area: 132
- Dimensions: 12 x 11
Bedroom 3
- Level: Upper
- Area: 100
- Dimensions: 10 x 10
Bedroom 4
- Level: Lower
- Area: 228
- Dimensions: 19 x 12
Bathroom
- Features: At least 1 Tub, No Master Bedroom Bath
Dining room
- Level: Main
- Area: 180
- Dimensions: 15 x 12
Kitchen
- Level: Main
- Area: 143
- Dimensions: 13 x 11
Living room
- Level: Main
- Area: 221
- Dimensions: 17 x 13
Heating
- Natural Gas, Forced Air
Cooling
- Central Air
Appliances
- Included: Range/Oven, Refrigerator, Dishwasher, Disposal, Washer, Dryer
Features
- High Speed Internet, Pantry
- Flooring: Wood or Sim.Wood Floors
- Basement: Full,Walk-Out Access
Interior area
- Total structure area: 1,565
- Total interior livable area: 1,565 sqft
- Finished area above ground: 1,337
- Finished area below ground: 228
Property
Parking
- Total spaces: 2
- Parking features: 2 Car, Detached, Garage Door Opener
- Garage spaces: 2
Features
- Levels: Two
- Stories: 2
- Patio & porch: Deck, Patio
- Fencing: Fenced Yard
Lot
- Size: 0.28 Acres
- Features: Sidewalks
Details
- Additional structures: Storage
- Parcel number: 22605140411078
- Zoning: RES
- Special conditions: Arms Length
Construction
Type & style
- Home type: SingleFamily
- Architectural style: Victorian/Federal
- Property subtype: Single Family Residence
Materials
- Aluminum/Steel
Condition
- 21+ Years
- New construction: No
- Year built: 1909
Utilities & green energy
- Sewer: Public Sewer
- Water: Public
Community & neighborhood
Location
- Region: Fort Atkinson
- Municipality: Fort Atkinson
Price history
| Date | Event | Price |
|---|---|---|
| 4/11/2025 | Sold | $314,000-0.3%$201/sqft |
Source: | ||
| 2/24/2025 | Contingent | $314,900$201/sqft |
Source: | ||
| 2/21/2025 | Listed for sale | $314,900+66.2%$201/sqft |
Source: | ||
| 10/17/2018 | Sold | $189,500+1.9%$121/sqft |
Source: Public Record | ||
| 9/2/2018 | Pending sale | $185,900$119/sqft |
Source: CENTURY 21 Affiliated #1599468 | ||
Public tax history
| Year | Property taxes | Tax assessment |
|---|---|---|
| 2024 | $4,370 +0.9% | $233,900 |
| 2023 | $4,332 -1.1% | $233,900 +49.2% |
| 2022 | $4,379 +12.7% | $156,800 |
Find assessor info on the county website
Neighborhood: 53538
Nearby schools
GreatSchools rating
- 8/10Barrie Elementary SchoolGrades: PK-5Distance: 0.5 mi
- 8/10Fort Atkinson Middle SchoolGrades: 6-8Distance: 0.7 mi
- 4/10Fort Atkinson High SchoolGrades: 9-12Distance: 1.2 mi
Schools provided by the listing agent
- Elementary: Rockwell
- Middle: Fort Atkinson
- High: Fort Atkinson
- District: Fort Atkinson
Source: WIREX MLS. This data may not be complete. We recommend contacting the local school district to confirm school assignments for this home.

Get pre-qualified for a loan
At Zillow Home Loans, we can pre-qualify you in as little as 5 minutes with no impact to your credit score.An equal housing lender. NMLS #10287.
Sell for more on Zillow
Get a free Zillow Showcase℠ listing and you could sell for .
$331,500
2% more+ $6,630
With Zillow Showcase(estimated)
$338,130