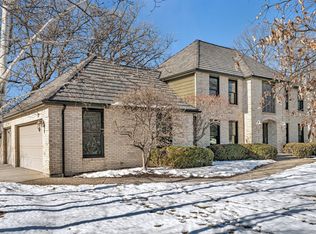Closed
$450,100
411 Westridge Rd, Joliet, IL 60431
5beds
4,468sqft
Single Family Residence
Built in 1988
0.69 Acres Lot
$-- Zestimate®
$101/sqft
$4,775 Estimated rent
Home value
Not available
Estimated sales range
Not available
$4,775/mo
Zestimate® history
Loading...
Owner options
Explore your selling options
What's special
All brick with 5 bedrooms, 5.1 baths. 3 fireplaces. Four bedrooms have private full baths. Main floor has a full bath formal dining room and living room with a wet bar. Basement has a bedroom with private bath, work out room with whirl pool, shower in sauna, wet bar, rec room and a half bath. Huge kitchen with island and eat in area with fireplace. Sunroom right off the kitchen looking into water front.. Family room with fireplace off kitchen. Master suite have separate sinks, bath and shower.. Sold "as is"
Zillow last checked: 8 hours ago
Listing updated: November 30, 2023 at 06:03pm
Listing courtesy of:
Joyce Dybas 815-886-2422,
ASAP Realty
Bought with:
Tony George
Real People Realty
Source: MRED as distributed by MLS GRID,MLS#: 11849385
Facts & features
Interior
Bedrooms & bathrooms
- Bedrooms: 5
- Bathrooms: 6
- Full bathrooms: 5
- 1/2 bathrooms: 1
Primary bedroom
- Features: Bathroom (Full)
- Level: Second
- Area: 352 Square Feet
- Dimensions: 22X16
Bedroom 2
- Level: Second
- Area: 234 Square Feet
- Dimensions: 18X13
Bedroom 3
- Level: Second
- Area: 208 Square Feet
- Dimensions: 16X13
Bedroom 4
- Level: Second
- Area: 195 Square Feet
- Dimensions: 15X13
Bedroom 5
- Level: Basement
- Area: 224 Square Feet
- Dimensions: 14X16
Dining room
- Level: Main
- Area: 260 Square Feet
- Dimensions: 20X13
Family room
- Level: Main
- Area: 270 Square Feet
- Dimensions: 18X15
Other
- Level: Main
- Area: 132 Square Feet
- Dimensions: 12X11
Kitchen
- Level: Main
- Area: 450 Square Feet
- Dimensions: 18X25
Laundry
- Level: Main
- Area: 80 Square Feet
- Dimensions: 10X8
Living room
- Level: Main
- Area: 336 Square Feet
- Dimensions: 16X21
Other
- Level: Basement
- Area: 390 Square Feet
- Dimensions: 26X15
Recreation room
- Level: Basement
- Area: 384 Square Feet
- Dimensions: 24X16
Heating
- Natural Gas
Cooling
- Central Air
Features
- Basement: Finished,Full
- Number of fireplaces: 4
- Fireplace features: Family Room, Master Bedroom, Basement, Kitchen
Interior area
- Total structure area: 0
- Total interior livable area: 4,468 sqft
Property
Parking
- Total spaces: 3
- Parking features: Concrete, On Site, Garage Owned, Attached, Garage
- Attached garage spaces: 3
Accessibility
- Accessibility features: No Disability Access
Features
- Stories: 2
Lot
- Size: 0.69 Acres
- Dimensions: 217X138
Details
- Parcel number: 0506111010340000
- Special conditions: Real Estate Owned
Construction
Type & style
- Home type: SingleFamily
- Property subtype: Single Family Residence
Materials
- Brick
- Roof: Shake
Condition
- New construction: No
- Year built: 1988
Utilities & green energy
- Sewer: Public Sewer
- Water: Public
Community & neighborhood
Location
- Region: Joliet
Other
Other facts
- Listing terms: Conventional
- Ownership: Fee Simple
Price history
| Date | Event | Price |
|---|---|---|
| 10/7/2025 | Listing removed | $700,000$157/sqft |
Source: | ||
| 8/26/2025 | Price change | $700,000-1.4%$157/sqft |
Source: | ||
| 8/13/2025 | Price change | $709,900-5.3%$159/sqft |
Source: | ||
| 6/30/2025 | Price change | $750,000-6.2%$168/sqft |
Source: | ||
| 6/20/2025 | Price change | $799,900-7.5%$179/sqft |
Source: | ||
Public tax history
| Year | Property taxes | Tax assessment |
|---|---|---|
| 2023 | $16,033 +1.8% | $190,937 +5.7% |
| 2022 | $15,748 +6.6% | $180,674 +6.3% |
| 2021 | $14,771 -0.1% | $169,966 |
Find assessor info on the county website
Neighborhood: 60431
Nearby schools
GreatSchools rating
- 9/10Troy Craughwell SchoolGrades: PK-4Distance: 0.6 mi
- 6/10Troy Middle SchoolGrades: 7-8Distance: 2.9 mi
- 4/10Joliet West High SchoolGrades: 9-12Distance: 2.4 mi
Schools provided by the listing agent
- District: 30C
Source: MRED as distributed by MLS GRID. This data may not be complete. We recommend contacting the local school district to confirm school assignments for this home.
Get pre-qualified for a loan
At Zillow Home Loans, we can pre-qualify you in as little as 5 minutes with no impact to your credit score.An equal housing lender. NMLS #10287.
