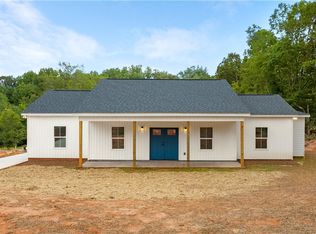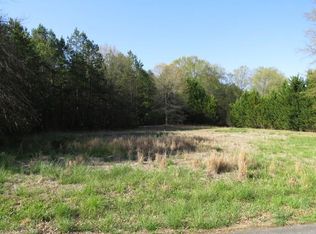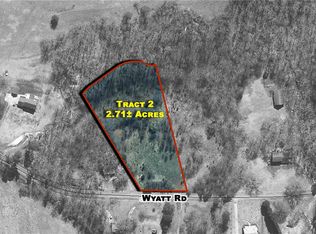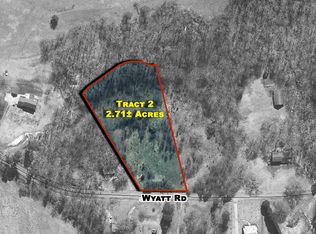Sold for $385,000 on 07/11/25
$385,000
411 Wyatt Rd, Piedmont, SC 29673
3beds
1,675sqft
Single Family Residence, Residential
Built in ----
1.01 Acres Lot
$395,200 Zestimate®
$230/sqft
$1,921 Estimated rent
Home value
$395,200
$332,000 - $474,000
$1,921/mo
Zestimate® history
Loading...
Owner options
Explore your selling options
What's special
Welcome Home: A Blank Canvas for Your Masterpiece! Step into this stunning new construction home on 1.01 acres, where modern elegance meets endless possibilities. With about 1,700 square feet of heated living space and a total of 2,491 square feet including the garage and expansive patios, this home offers the space and freedom to bring your vision to life. Featuring 3 spacious bedrooms, 2 full baths, and a convenient half bath, the open and split floorplan is designed for both comfort and functionality. Soaring 10' ceilings throughout create an airy, inviting atmosphere. The Jack and Jill bath connects the two secondary bedrooms, while the private owner’s suite offers a generous tiled shower for a spa-like retreat. Enjoy serene views and abundant wildlife from your covered back patio, all without the restrictions of an HOA. The rocking chair-ready front porch and peaceful setting are complemented by a prime location, just minutes from I-85, I-185, and I-385, with the Powdersville YMCA 3 minutes away and shopping/dining only 10 minutes out. Downtown Easley is a 15-minute drive, and Downtown Greenville just 20 minutes away. Located in the award-winning Anderson School District 1, Wren schools, and complete with a 10-year HVAC warranty, this is more than just a home, it’s your opportunity to create something truly special.
Zillow last checked: 8 hours ago
Listing updated: July 15, 2025 at 01:02pm
Listed by:
Lisette Raigosa 864-483-0677,
Blackstream International RE
Bought with:
LaTresa Gilstrap
Allen Tate - Easley/Powd
Source: Greater Greenville AOR,MLS#: 1558994
Facts & features
Interior
Bedrooms & bathrooms
- Bedrooms: 3
- Bathrooms: 3
- Full bathrooms: 2
- 1/2 bathrooms: 1
- Main level bathrooms: 2
- Main level bedrooms: 3
Primary bedroom
- Area: 238
- Dimensions: 14 x 17
Bedroom 2
- Area: 120
- Dimensions: 10 x 12
Bedroom 3
- Area: 121
- Dimensions: 11 x 11
Primary bathroom
- Features: Double Sink, Full Bath, Shower Only, Walk-In Closet(s)
- Level: Main
Dining room
- Area: 130
- Dimensions: 10 x 13
Kitchen
- Area: 168
- Dimensions: 14 x 12
Living room
- Area: 336
- Dimensions: 21 x 16
Heating
- Forced Air, Heat Pump
Cooling
- Central Air, Electric, Heat Pump
Appliances
- Included: Dishwasher, Range, Microwave, Electric Water Heater
- Laundry: 1st Floor, Walk-in, Electric Dryer Hookup, Washer Hookup, Laundry Room
Features
- High Ceilings, Ceiling Fan(s), Ceiling Smooth, Open Floorplan, Walk-In Closet(s), Split Floor Plan, Countertops – Quartz, Pantry
- Flooring: Luxury Vinyl
- Windows: Tilt Out Windows
- Basement: None
- Attic: Pull Down Stairs,Storage
- Has fireplace: No
- Fireplace features: None
Interior area
- Total structure area: 1,745
- Total interior livable area: 1,675 sqft
Property
Parking
- Total spaces: 2
- Parking features: Attached, Driveway, Concrete
- Attached garage spaces: 2
- Has uncovered spaces: Yes
Features
- Levels: One
- Stories: 1
- Patio & porch: Patio, Front Porch, Rear Porch
Lot
- Size: 1.01 Acres
- Features: Few Trees, 1 - 2 Acres
- Topography: Level
Details
- Parcel number: 2140004043
Construction
Type & style
- Home type: SingleFamily
- Architectural style: Contemporary,Country
- Property subtype: Single Family Residence, Residential
Materials
- Vinyl Siding, Wood Siding
- Foundation: Slab
- Roof: Architectural
Condition
- New Construction
- New construction: Yes
Utilities & green energy
- Sewer: Septic Tank
- Water: Public
- Utilities for property: Cable Available
Community & neighborhood
Community
- Community features: None
Location
- Region: Piedmont
- Subdivision: None
Other
Other facts
- Listing terms: USDA Loan
Price history
| Date | Event | Price |
|---|---|---|
| 7/11/2025 | Sold | $385,000$230/sqft |
Source: | ||
| 6/6/2025 | Contingent | $385,000$230/sqft |
Source: | ||
| 5/31/2025 | Listed for sale | $385,000$230/sqft |
Source: | ||
Public tax history
Tax history is unavailable.
Neighborhood: 29673
Nearby schools
GreatSchools rating
- 5/10Wren Elementary SchoolGrades: PK-5Distance: 2.9 mi
- 5/10Wren Middle SchoolGrades: 6-8Distance: 2.5 mi
- 9/10Wren High SchoolGrades: 9-12Distance: 2.7 mi
Schools provided by the listing agent
- Elementary: Wren
- Middle: Wren
- High: Wren
Source: Greater Greenville AOR. This data may not be complete. We recommend contacting the local school district to confirm school assignments for this home.
Get a cash offer in 3 minutes
Find out how much your home could sell for in as little as 3 minutes with a no-obligation cash offer.
Estimated market value
$395,200
Get a cash offer in 3 minutes
Find out how much your home could sell for in as little as 3 minutes with a no-obligation cash offer.
Estimated market value
$395,200



