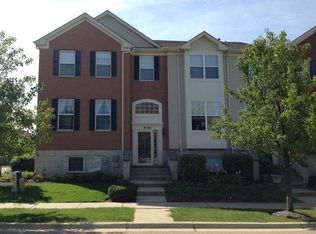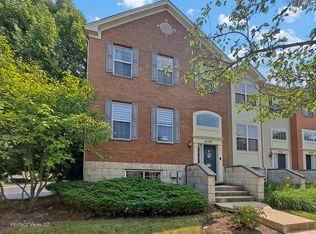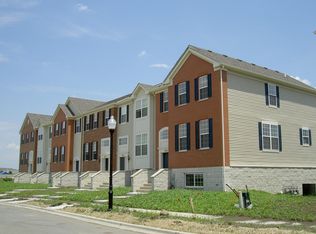Closed
$422,000
4110 Bethlehem Rd, Aurora, IL 60504
4beds
2,376sqft
Townhouse, Single Family Residence
Built in 2006
-- sqft lot
$456,100 Zestimate®
$178/sqft
$3,233 Estimated rent
Home value
$456,100
$433,000 - $479,000
$3,233/mo
Zestimate® history
Loading...
Owner options
Explore your selling options
What's special
Location! Location! This is a Move-in Ready incredible End Unit with English basement at a great location. A walking distance to the RT-59 Metra station, Fox Valley shopping center, lots of restaurants and 204 school district. South facing, brick exterior townhome with spacious rooms all over. The first floor offers an upgraded spacious Living room, Family room and Dining areas with lot of ventilation and beautiful veneer wood flooring. An upgraded spacious kitchen with plenty of cabinets and newly installed Kitchen granite countertops with refrigerator, stove, microwave, dishwasher and kitchen faucet. The 2nd floor offers three spacious bedrooms. The spacious master bedroom has vaulted ceiling, two walk-in closets (his/her), spacious master bath, stand-in shower and bath tub. The spacious room in ground floor (English basement) can be used as an office room/entertainment room or a bedroom. Last but not the least, an electric vehicle charging station is readily available. A 60 Amps breaker and 240V is installed for new owner with electric car vehicle. All school bus stops (Elementary/Middle/High School) are in the corner streets. This house is walking distance to almost everything shopping malls, grocery, parks, walking trails, and endless amenities.
Zillow last checked: 8 hours ago
Listing updated: March 22, 2024 at 10:37am
Listing courtesy of:
Vikram Baid 732-429-0797,
Raavstar, Inc.
Bought with:
Dimpi Mittal
Keller Williams Infinity
Source: MRED as distributed by MLS GRID,MLS#: 11979250
Facts & features
Interior
Bedrooms & bathrooms
- Bedrooms: 4
- Bathrooms: 3
- Full bathrooms: 2
- 1/2 bathrooms: 1
Primary bedroom
- Features: Flooring (Carpet), Window Treatments (Blinds), Bathroom (Full)
- Level: Second
- Area: 240 Square Feet
- Dimensions: 15X16
Bedroom 2
- Features: Flooring (Carpet), Window Treatments (Blinds)
- Level: Second
- Area: 140 Square Feet
- Dimensions: 10X14
Bedroom 3
- Features: Flooring (Carpet), Window Treatments (Blinds)
- Level: Second
- Area: 120 Square Feet
- Dimensions: 10X12
Bedroom 4
- Features: Flooring (Wood Laminate), Window Treatments (Blinds)
- Level: Basement
- Area: 195 Square Feet
- Dimensions: 15X13
Dining room
- Features: Flooring (Other), Window Treatments (Blinds)
- Level: Main
- Area: 169 Square Feet
- Dimensions: 13X13
Family room
- Features: Flooring (Other), Window Treatments (Blinds)
- Level: Main
- Area: 156 Square Feet
- Dimensions: 12X13
Kitchen
- Features: Kitchen (Eating Area-Table Space, Pantry-Closet, Granite Counters), Flooring (Hardwood), Window Treatments (Blinds)
- Level: Main
- Area: 266 Square Feet
- Dimensions: 19X14
Laundry
- Features: Flooring (Vinyl)
- Level: Basement
- Area: 60 Square Feet
- Dimensions: 06X10
Living room
- Features: Flooring (Other), Window Treatments (Blinds)
- Level: Main
- Area: 208 Square Feet
- Dimensions: 16X13
Heating
- Natural Gas, Forced Air
Cooling
- Central Air
Appliances
- Included: Range, Microwave, Dishwasher, Refrigerator, Washer, Dryer, Disposal, Stainless Steel Appliance(s)
- Laundry: Sink
Features
- Cathedral Ceiling(s), Walk-In Closet(s)
- Flooring: Hardwood, Laminate
- Basement: Finished,Partial Exposure,Full
- Common walls with other units/homes: End Unit
Interior area
- Total structure area: 0
- Total interior livable area: 2,376 sqft
Property
Parking
- Total spaces: 4
- Parking features: Asphalt, Garage Door Opener, On Site, Garage Owned, Attached, Guest, Driveway, Owned, Garage
- Attached garage spaces: 2
- Has uncovered spaces: Yes
Accessibility
- Accessibility features: No Disability Access
Features
- Patio & porch: Deck, Patio
Lot
- Features: Corner Lot
Details
- Parcel number: 0721211051
- Special conditions: None
Construction
Type & style
- Home type: Townhouse
- Property subtype: Townhouse, Single Family Residence
Materials
- Brick
- Foundation: Concrete Perimeter
- Roof: Asphalt
Condition
- New construction: No
- Year built: 2006
Utilities & green energy
- Electric: Circuit Breakers, Fuses
- Sewer: Public Sewer
- Water: Public
Community & neighborhood
Community
- Community features: Sidewalks, Street Lights
Location
- Region: Aurora
- Subdivision: Lehigh Station
HOA & financial
HOA
- Has HOA: Yes
- HOA fee: $221 monthly
- Amenities included: Park
- Services included: Insurance, Exterior Maintenance, Lawn Care, Snow Removal
Other
Other facts
- Listing terms: Conventional
- Ownership: Condo
Price history
| Date | Event | Price |
|---|---|---|
| 3/20/2024 | Sold | $422,000-3%$178/sqft |
Source: | ||
| 2/29/2024 | Contingent | $435,000$183/sqft |
Source: | ||
| 2/12/2024 | Listed for sale | $435,000+70.6%$183/sqft |
Source: | ||
| 4/1/2019 | Sold | $255,000-1.9%$107/sqft |
Source: | ||
| 2/14/2019 | Pending sale | $259,900$109/sqft |
Source: Woodhall Midwest Properties LTD #10159913 Report a problem | ||
Public tax history
| Year | Property taxes | Tax assessment |
|---|---|---|
| 2024 | $9,317 +4.9% | $130,532 +11.3% |
| 2023 | $8,882 +6.4% | $117,290 +11.1% |
| 2022 | $8,349 +2.7% | $105,560 +3.7% |
Find assessor info on the county website
Neighborhood: 60504
Nearby schools
GreatSchools rating
- 8/10Owen Elementary SchoolGrades: K-5Distance: 3.7 mi
- 7/10Thayer J Hill Middle SchoolGrades: 6-8Distance: 1.8 mi
- 10/10Metea Valley High SchoolGrades: 9-12Distance: 2.1 mi
Schools provided by the listing agent
- Elementary: Owen Elementary School
- Middle: Hill Middle School
- High: Metea Valley High School
- District: 204
Source: MRED as distributed by MLS GRID. This data may not be complete. We recommend contacting the local school district to confirm school assignments for this home.
Get pre-qualified for a loan
At Zillow Home Loans, we can pre-qualify you in as little as 5 minutes with no impact to your credit score.An equal housing lender. NMLS #10287.


