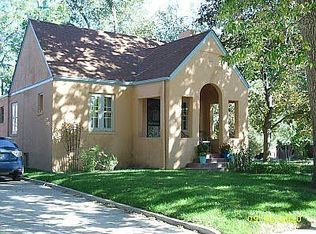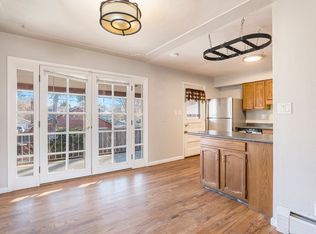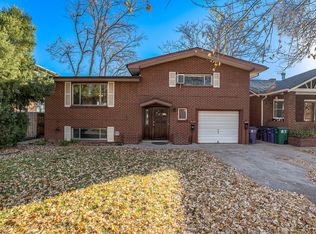Sold for $875,000
$875,000
4110 Decatur Street, Denver, CO 80211
3beds
1,978sqft
Single Family Residence
Built in 1930
4,690 Square Feet Lot
$825,300 Zestimate®
$442/sqft
$3,215 Estimated rent
Home value
$825,300
$776,000 - $883,000
$3,215/mo
Zestimate® history
Loading...
Owner options
Explore your selling options
What's special
This storybook tudor is a must see! Located on a charming tree-lined street in the desirable Sunnyside neighborhood, it's adorable curb appeal, sweet green door and quaint front porch welcome you. Updated and open, the warm hardwood floors and natural sunlight carry you through the home. The living room features, custom paint, a fireplace and plenty of windows to highlight the space. The kitchen and dining room flow seamlessly, perfect for entertaining. You'll love the subway tile, farmhouse sink, stainless steel appliances, gas range and storage space - with pantry area. The primary suite is located on the main level, ample in size and can easily fit a king-sized bed. Modern renovation encapsulates vintage charm in the primary including a walk-in closet and primary bath with marble flooring, custom Amish vanity with dual sinks, spacious shower with glass shower door - a rarity for this style of home. A second bedroom and full bath complete the main floor. In the basement, you'll find ample office space, guest bedroom and bath, dedicated laundry space and a spacious family room for watching the game and relaxing at home. Significant storage has been added for all of your Colorado gear. The backyard is private with covered porch and a one-car garage. As an added plus, you have a dedicated driveway which can easily fit two vehicles. Peace of mind updates included newer Air conditioner (2020), Furnace (2020), hot water heater (2024), Backyard underground sprinkler system (replaced 2020). Newer gas range (2024) and newer clothes dryer (2024). Roof was replaced in 2017. Easy access to I-70, downtown, Lohi, Tennyson and all the Sunnyside restaurants, shops and parks, are just blocks away. This adorable home is the perfect place to call home!
Zillow last checked: 8 hours ago
Listing updated: April 14, 2025 at 11:30am
Listed by:
Stacey Rohrer 303-619-9910 Stacey@call5280home.com,
Rohrer Residential
Bought with:
Jacqueline Norton, 100097309
Your Castle Real Estate Inc
Source: REcolorado,MLS#: 7778274
Facts & features
Interior
Bedrooms & bathrooms
- Bedrooms: 3
- Bathrooms: 3
- Full bathrooms: 1
- 3/4 bathrooms: 2
- Main level bathrooms: 2
- Main level bedrooms: 2
Primary bedroom
- Description: Spacious With Walk In Closet
- Level: Main
Bedroom
- Description: Charming With Original Details
- Level: Main
Bedroom
- Description: Great Guest Room - Non-Conforming
- Level: Basement
Primary bathroom
- Description: Beautiful Renovation Adding Custom Shower And Dual Sink Vanity
- Level: Main
Bathroom
- Level: Main
Bathroom
- Level: Basement
Dining room
- Level: Main
Family room
- Description: Cozy And Perfect For Movie And Game Nights!
- Level: Basement
Kitchen
- Description: Open With Newer Appliances
- Level: Main
Laundry
- Description: Washer And Dryer Stay!
- Level: Basement
Living room
- Level: Main
Mud room
- Description: Excellent Storage And Pantry Area
- Level: Main
Office
- Level: Basement
Heating
- Forced Air
Cooling
- Central Air
Appliances
- Included: Dishwasher, Disposal, Dryer, Range, Refrigerator, Washer
Features
- Open Floorplan, Primary Suite, Smoke Free
- Flooring: Carpet, Tile, Wood
- Windows: Window Coverings
- Basement: Finished,Full
- Number of fireplaces: 1
- Fireplace features: Living Room
- Common walls with other units/homes: No Common Walls
Interior area
- Total structure area: 1,978
- Total interior livable area: 1,978 sqft
- Finished area above ground: 1,020
- Finished area below ground: 958
Property
Parking
- Total spaces: 3
- Parking features: Garage
- Garage spaces: 1
- Details: Off Street Spaces: 2
Features
- Levels: One
- Stories: 1
- Patio & porch: Covered, Front Porch
- Exterior features: Private Yard
- Fencing: Full
Lot
- Size: 4,690 sqft
- Features: Level
Details
- Parcel number: 220416007
- Zoning: U-SU-C1
- Special conditions: Standard
Construction
Type & style
- Home type: SingleFamily
- Architectural style: Tudor
- Property subtype: Single Family Residence
Materials
- Brick
- Roof: Composition
Condition
- Updated/Remodeled
- Year built: 1930
Utilities & green energy
- Sewer: Public Sewer
- Water: Public
- Utilities for property: Cable Available, Electricity Connected
Community & neighborhood
Security
- Security features: Carbon Monoxide Detector(s), Smoke Detector(s)
Location
- Region: Denver
- Subdivision: Sunnyside
Other
Other facts
- Listing terms: Cash,Conventional,Other
- Ownership: Individual
- Road surface type: Paved
Price history
| Date | Event | Price |
|---|---|---|
| 4/14/2025 | Sold | $875,000+1.2%$442/sqft |
Source: | ||
| 3/16/2025 | Pending sale | $865,000$437/sqft |
Source: | ||
| 3/13/2025 | Listed for sale | $865,000+37.3%$437/sqft |
Source: | ||
| 12/2/2019 | Sold | $630,000-1.2%$319/sqft |
Source: HomeSmart Intl Solds #8678474_80211 Report a problem | ||
| 10/18/2019 | Price change | $637,400-0.4%$322/sqft |
Source: HomeSmart #8678474 Report a problem | ||
Public tax history
| Year | Property taxes | Tax assessment |
|---|---|---|
| 2024 | $4,504 +30.1% | $58,120 -5.3% |
| 2023 | $3,461 +3.6% | $61,390 +41.1% |
| 2022 | $3,341 +5.3% | $43,520 -2.8% |
Find assessor info on the county website
Neighborhood: Sunnyside
Nearby schools
GreatSchools rating
- 3/10Columbian Elementary SchoolGrades: PK-5Distance: 0.1 mi
- 9/10Skinner Middle SchoolGrades: 6-8Distance: 0.6 mi
- 5/10North High SchoolGrades: 9-12Distance: 0.9 mi
Schools provided by the listing agent
- Elementary: Columbian
- Middle: Strive Sunnyside
- High: North
- District: Denver 1
Source: REcolorado. This data may not be complete. We recommend contacting the local school district to confirm school assignments for this home.
Get a cash offer in 3 minutes
Find out how much your home could sell for in as little as 3 minutes with a no-obligation cash offer.
Estimated market value$825,300
Get a cash offer in 3 minutes
Find out how much your home could sell for in as little as 3 minutes with a no-obligation cash offer.
Estimated market value
$825,300


