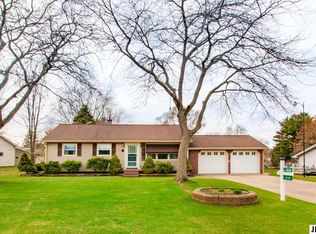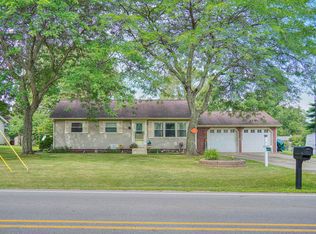Radiant ranch 3BR/1BA situated on .61 of an acre with a large shed with power. Upon entry you will find the large living room with access into the kitchen and dining room. Kitchen is equipped with a gas stove with a microwave overhead, large farm sink, and hardwood floors. All new carpet just installed. Find yourself working away in the beautiful home office that brings in a lot of natural light with the large window. Bathroom has just recently been updated. Partially finished basement has been plumbed for a second bathroom. Bonus room in basement has been drywalled and has had a drop ceiling put in. 100 Amp generator hook up in basement. 2.5 car heated garage with window and oil can pendant lights, wall mount for a tv, and abundant cabinet space. In the backyard find yourself relaxing on the back patio overlooking the beautiful backyard. ALL OFFERS DUE BY 8 P.M. ON MONDAY - 07/05/2021
This property is off market, which means it's not currently listed for sale or rent on Zillow. This may be different from what's available on other websites or public sources.

