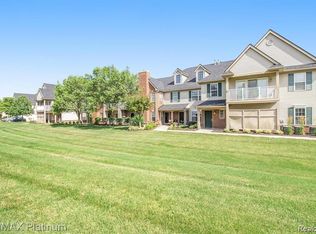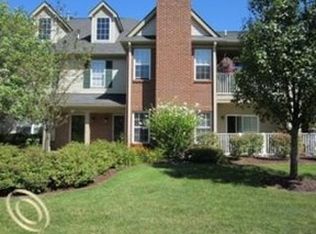Sold for $215,000
$215,000
4110 Hampton Ridge Blvd, Howell, MI 48843
2beds
1,228sqft
Condominium
Built in 2002
-- sqft lot
$215,300 Zestimate®
$175/sqft
$1,528 Estimated rent
Home value
$215,300
$205,000 - $226,000
$1,528/mo
Zestimate® history
Loading...
Owner options
Explore your selling options
What's special
Welcome home to this 2 bed/1 bath, 1228 sqft, second floor condo located in Howell. This end unit has a open floor plan with much to offer. The main living area opens up to your own balcony. The kitchen has plenty of counter space and a peninsula for additional seating, and all appliances are included. Tons of storage space with huge closets. This condo has an attached 1 car garage with direct access for added convenience. Access to community pool and playground. Conveniently located to shopping and expressways. Schedule your showing today!
Zillow last checked: 8 hours ago
Listing updated: August 19, 2025 at 11:11am
Listed by:
Kevin Mill Jr. 586-337-2696,
Keller Williams Realty Lakeside
Bought with:
Carrie Woodruff, 6501322963
Remerica United Realty
Source: MiRealSource,MLS#: 50181290 Originating MLS: MiRealSource
Originating MLS: MiRealSource
Facts & features
Interior
Bedrooms & bathrooms
- Bedrooms: 2
- Bathrooms: 1
- Full bathrooms: 1
Bedroom 1
- Level: Second
- Area: 156
- Dimensions: 13 x 12
Bedroom 2
- Level: Second
- Area: 110
- Dimensions: 11 x 10
Bathroom 1
- Level: Second
Kitchen
- Features: Ceramic
- Level: Second
Living room
- Level: Second
- Area: 360
- Dimensions: 18 x 20
Heating
- Electric, Natural Gas
Cooling
- Central Air
Appliances
- Included: Dishwasher, Microwave, Range/Oven, Refrigerator, Gas Water Heater
- Laundry: Second Floor Laundry
Features
- Eat-in Kitchen
- Flooring: Ceramic Tile
- Has basement: No
- Has fireplace: No
- Common walls with other units/homes: End Unit
Interior area
- Total structure area: 1,228
- Total interior livable area: 1,228 sqft
- Finished area above ground: 1,228
- Finished area below ground: 0
Property
Parking
- Total spaces: 1
- Parking features: Garage, Attached
- Attached garage spaces: 1
Features
- Patio & porch: Patio, Porch
- Has private pool: Yes
- Pool features: Community
- Spa features: Community
Details
- Parcel number: 1104303072
- Zoning description: Residential
- Special conditions: Private
Construction
Type & style
- Home type: Condo
- Property subtype: Condominium
Materials
- Brick, Vinyl Trim
- Foundation: Slab
Condition
- Year built: 2002
Utilities & green energy
- Sewer: Public Sanitary
- Water: Public
Community & neighborhood
Location
- Region: Howell
- Subdivision: Hampton Ridge Condo
HOA & financial
HOA
- Has HOA: Yes
- HOA fee: $330 monthly
- Amenities included: Clubhouse, Maintenance Grounds, Playground, Sidewalks
- Association name: Hampton Ridge Condos
- Association phone: 517-545-3900
Other
Other facts
- Listing agreement: Exclusive Right To Sell
- Listing terms: Cash,Conventional
Price history
| Date | Event | Price |
|---|---|---|
| 11/7/2025 | Sold | $215,000$175/sqft |
Source: Public Record Report a problem | ||
| 8/19/2025 | Sold | $215,000$175/sqft |
Source: | ||
| 7/17/2025 | Pending sale | $215,000$175/sqft |
Source: | ||
| 7/10/2025 | Listed for sale | $215,000+106.7%$175/sqft |
Source: | ||
| 3/24/2021 | Listing removed | -- |
Source: Owner Report a problem | ||
Public tax history
| Year | Property taxes | Tax assessment |
|---|---|---|
| 2025 | -- | $100,800 +0.5% |
| 2024 | -- | $100,300 +14.4% |
| 2023 | -- | $87,700 +16.5% |
Find assessor info on the county website
Neighborhood: 48843
Nearby schools
GreatSchools rating
- 6/10Ruahmah J. Hutchings ElementaryGrades: PK-5Distance: 3 mi
- 6/10Parker Middle SchoolGrades: 6-8Distance: 3.3 mi
- 8/10Howell High SchoolGrades: 9-12Distance: 4.2 mi
Schools provided by the listing agent
- District: Howell Public Schools
Source: MiRealSource. This data may not be complete. We recommend contacting the local school district to confirm school assignments for this home.
Get a cash offer in 3 minutes
Find out how much your home could sell for in as little as 3 minutes with a no-obligation cash offer.
Estimated market value$215,300
Get a cash offer in 3 minutes
Find out how much your home could sell for in as little as 3 minutes with a no-obligation cash offer.
Estimated market value
$215,300

