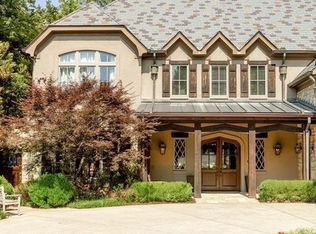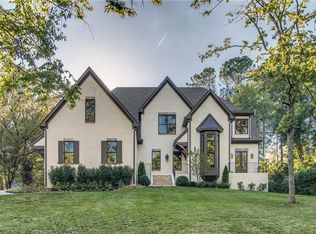Closed
$1,700,000
4110 Sneed Rd, Nashville, TN 37215
5beds
3,640sqft
Single Family Residence, Residential
Built in 1950
0.46 Acres Lot
$-- Zestimate®
$467/sqft
$5,856 Estimated rent
Home value
Not available
Estimated sales range
Not available
$5,856/mo
Zestimate® history
Loading...
Owner options
Explore your selling options
What's special
Situated on a peaceful street in the heart of Green Hills, this beautifully maintained 5-bedroom, 4-bathroom home offers a perfect blend of timeless charm and modern comfort. The charming kitchen features granite countertops, stainless steel appliances, and opens to a sunlit breakfast room ideal for casual dining. The vaulted family room features a fireplace, wet bar, and wine refrigerator, creating an inviting space for entertaining. Formal living and dining areas showcase refined elegance, while a spacious deck overlooks a fully fenced backyard—perfect for relaxing or outdoor gatherings. The lower level includes a private bedroom and full bath, along with a generous playroom or bonus space. A two-car garage adds convenience to this exceptional home, just minutes from shopping, dining, and top schools. Buyer to verify all information.
Zillow last checked: 8 hours ago
Listing updated: June 27, 2025 at 08:17am
Listing Provided by:
Shelly Bearden 615-478-2444,
Fridrich & Clark Realty,
Rob Bearden 615-574-9808,
Fridrich & Clark Realty
Bought with:
Theo Antoniadis, 329975
Pilkerton Realtors
Brett Sheriff, 322671
Pilkerton Realtors
Source: RealTracs MLS as distributed by MLS GRID,MLS#: 2868173
Facts & features
Interior
Bedrooms & bathrooms
- Bedrooms: 5
- Bathrooms: 4
- Full bathrooms: 4
- Main level bedrooms: 2
Bedroom 1
- Area: 270 Square Feet
- Dimensions: 15x18
Bedroom 2
- Area: 210 Square Feet
- Dimensions: 15x14
Bedroom 3
- Area: 121 Square Feet
- Dimensions: 11x11
Bedroom 4
- Area: 165 Square Feet
- Dimensions: 15x11
Bonus room
- Area: 486 Square Feet
- Dimensions: 18x27
Den
- Area: 480 Square Feet
- Dimensions: 20x24
Dining room
- Features: Formal
- Level: Formal
- Area: 156 Square Feet
- Dimensions: 12x13
Kitchen
- Features: Pantry
- Level: Pantry
- Area: 253 Square Feet
- Dimensions: 23x11
Living room
- Area: 240 Square Feet
- Dimensions: 12x20
Heating
- Central, Natural Gas
Cooling
- Central Air, Electric
Appliances
- Included: Oven, Gas Range, Dishwasher, Microwave, Refrigerator, Stainless Steel Appliance(s)
Features
- Ceiling Fan(s), In-Law Floorplan, Walk-In Closet(s), Wet Bar
- Flooring: Carpet, Wood, Tile
- Basement: Finished
- Number of fireplaces: 2
- Fireplace features: Den, Living Room
Interior area
- Total structure area: 3,640
- Total interior livable area: 3,640 sqft
- Finished area above ground: 2,963
- Finished area below ground: 677
Property
Parking
- Total spaces: 2
- Parking features: Basement
- Attached garage spaces: 2
Features
- Levels: Three Or More
- Stories: 2
- Patio & porch: Deck
- Exterior features: Gas Grill
- Fencing: Back Yard
Lot
- Size: 0.46 Acres
- Dimensions: 100 x 203
- Features: Level
Details
- Parcel number: 11616011500
- Special conditions: Standard
Construction
Type & style
- Home type: SingleFamily
- Property subtype: Single Family Residence, Residential
Materials
- Brick, Fiber Cement
- Roof: Shingle
Condition
- New construction: No
- Year built: 1950
Utilities & green energy
- Sewer: Public Sewer
- Water: Public
- Utilities for property: Electricity Available, Water Available, Cable Connected
Community & neighborhood
Location
- Region: Nashville
- Subdivision: Green Hills
Price history
| Date | Event | Price |
|---|---|---|
| 6/26/2025 | Sold | $1,700,000-6.8%$467/sqft |
Source: | ||
| 6/8/2025 | Pending sale | $1,825,000$501/sqft |
Source: | ||
| 5/19/2025 | Price change | $1,825,000-3.9%$501/sqft |
Source: | ||
| 5/8/2025 | Listed for sale | $1,899,000+155.8%$522/sqft |
Source: | ||
| 7/20/2015 | Sold | $742,500-10%$204/sqft |
Source: | ||
Public tax history
| Year | Property taxes | Tax assessment |
|---|---|---|
| 2025 | -- | $353,875 +51.2% |
| 2024 | $7,614 | $234,000 |
| 2023 | $7,614 | $234,000 |
Find assessor info on the county website
Neighborhood: Green Hills
Nearby schools
GreatSchools rating
- 8/10Julia Green Elementary SchoolGrades: K-4Distance: 0.2 mi
- 8/10John T. Moore Middle SchoolGrades: 5-8Distance: 1.9 mi
- 6/10Hillsboro High SchoolGrades: 9-12Distance: 0.9 mi
Schools provided by the listing agent
- Elementary: Julia Green Elementary
- Middle: John Trotwood Moore Middle
- High: Hillsboro Comp High School
Source: RealTracs MLS as distributed by MLS GRID. This data may not be complete. We recommend contacting the local school district to confirm school assignments for this home.
Get pre-qualified for a loan
At Zillow Home Loans, we can pre-qualify you in as little as 5 minutes with no impact to your credit score.An equal housing lender. NMLS #10287.

