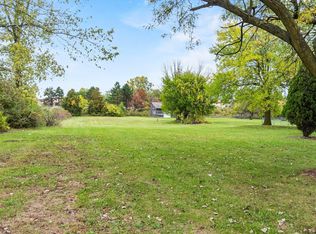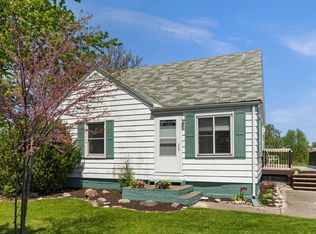Closed
$176,000
4110 W Washington Center Rd, Fort Wayne, IN 46818
3beds
1,386sqft
Single Family Residence
Built in 1950
0.75 Acres Lot
$182,300 Zestimate®
$--/sqft
$1,316 Estimated rent
Home value
$182,300
$164,000 - $202,000
$1,316/mo
Zestimate® history
Loading...
Owner options
Explore your selling options
What's special
Location, Location, Location! 3 bedroom, 1 bath home situated on .75 acre lot that is not in an HOA. Recently remodeled this home is in move in ready condition. There is also a flex room upstairs perfect place to add extra beds for additional guests to visit, playroom, or home office. This property features updated flooring throughout, enhancing the aesthetics and durability of the interior. The southern-facing living room and dining room are light and bright, creating a welcoming atmosphere filled with natural light. One year old shingles on the roof and an updated furnace. With no HOA restrictions, you have the freedom to build an outbuilding and customize as you wish. So close to all the amenities, a short drive to downtown Fort Wayne, Sweetwater Sound and several dining options within close proximity. This home is located close to commercial areas and would be a great home business location. This property has so much to offer. Excellent access to highways 69, 33, and 30.
Zillow last checked: 8 hours ago
Listing updated: November 13, 2024 at 10:57am
Listed by:
Andrea Shepherd 260-489-2000,
Mike Thomas Assoc., Inc
Bought with:
Ashley Wagner, RB14045478
Mike Thomas Assoc., Inc
Source: IRMLS,MLS#: 202437014
Facts & features
Interior
Bedrooms & bathrooms
- Bedrooms: 3
- Bathrooms: 1
- Full bathrooms: 1
- Main level bedrooms: 2
Bedroom 1
- Level: Main
Bedroom 2
- Level: Main
Dining room
- Level: Main
- Area: 110
- Dimensions: 10 x 11
Family room
- Level: Upper
- Area: 140
- Dimensions: 10 x 14
Kitchen
- Level: Main
- Area: 110
- Dimensions: 11 x 10
Living room
- Level: Main
- Area: 165
- Dimensions: 11 x 15
Heating
- Natural Gas, Forced Air
Cooling
- Central Air
Appliances
- Included: Dishwasher
Features
- Main Level Bedroom Suite
- Basement: Crawl Space
- Has fireplace: No
Interior area
- Total structure area: 1,386
- Total interior livable area: 1,386 sqft
- Finished area above ground: 1,386
- Finished area below ground: 0
Property
Parking
- Total spaces: 1
- Parking features: Attached
- Attached garage spaces: 1
Features
- Levels: One and One Half
- Stories: 1
Lot
- Size: 0.75 Acres
- Dimensions: 90x380
- Features: Level
Details
- Parcel number: 020717476004.000073
Construction
Type & style
- Home type: SingleFamily
- Architectural style: Cape Cod
- Property subtype: Single Family Residence
Materials
- Aluminum Siding, Shingle Siding
Condition
- New construction: No
- Year built: 1950
Utilities & green energy
- Sewer: City
- Water: Well
Community & neighborhood
Location
- Region: Fort Wayne
- Subdivision: None
Other
Other facts
- Listing terms: Cash,Conventional,FHA,VA Loan
Price history
| Date | Event | Price |
|---|---|---|
| 11/12/2024 | Sold | $176,000-5.4% |
Source: | ||
| 10/16/2024 | Pending sale | $186,000 |
Source: | ||
| 9/24/2024 | Listed for sale | $186,000-7% |
Source: | ||
| 7/30/2024 | Listing removed | $199,900 |
Source: | ||
| 6/29/2024 | Listed for sale | $199,900-11.1% |
Source: | ||
Public tax history
| Year | Property taxes | Tax assessment |
|---|---|---|
| 2024 | $1,255 +6.6% | $63,200 +15.1% |
| 2023 | $1,178 -15.9% | $54,900 -24.5% |
| 2022 | $1,400 +264.9% | $72,700 +16.3% |
Find assessor info on the county website
Neighborhood: 46818
Nearby schools
GreatSchools rating
- 6/10Washington Center Elementary SchoolGrades: PK-5Distance: 2.5 mi
- 4/10Shawnee Middle SchoolGrades: 6-8Distance: 3.7 mi
- 3/10Northrop High SchoolGrades: 9-12Distance: 3.2 mi
Schools provided by the listing agent
- Elementary: Washington
- Middle: Shawnee
- High: Northrop
- District: Fort Wayne Community
Source: IRMLS. This data may not be complete. We recommend contacting the local school district to confirm school assignments for this home.
Get pre-qualified for a loan
At Zillow Home Loans, we can pre-qualify you in as little as 5 minutes with no impact to your credit score.An equal housing lender. NMLS #10287.
Sell for more on Zillow
Get a Zillow Showcase℠ listing at no additional cost and you could sell for .
$182,300
2% more+$3,646
With Zillow Showcase(estimated)$185,946

