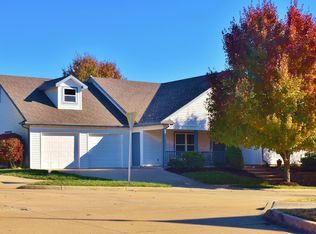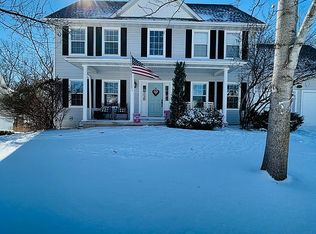Sold
Street View
Price Unknown
4111 Compton Rd, Columbia, MO 65203
3beds
2,940sqft
Single Family Residence
Built in 2002
8,577 Square Feet Lot
$469,600 Zestimate®
$--/sqft
$2,147 Estimated rent
Home value
$469,600
$432,000 - $512,000
$2,147/mo
Zestimate® history
Loading...
Owner options
Explore your selling options
What's special
Ideal for families and those seeking a peaceful retreat close to the city. New HVAC in 2022, new roof in summer of 2023. This beautiful and well maintained 3 bedroom, 2.5 bathroom home encompasses 2940 SF. Step inside to discover a spacious living area with features such as hardwood floors, large windows, and cozy fireplace, and dining room. The kitchen features solid surface countertops, and breakfast bar. The main Bedroom suite is on the main level and offers large bathroom and two walk in closets. The lower level has two additional bedrooms, bath and two large recreation areas, one of which could be a non conforming additional bedroom. Enjoy your outdoor gatherings with, screened in porch, deck, concrete patio and front porch! Garage is extra deep! Neighborhood Pool too!
Zillow last checked: 8 hours ago
Listing updated: September 19, 2024 at 09:34am
Listed by:
Felicia Attebery 573-489-3013,
Weichert, Realtors - House of Brokers 573-446-6767
Bought with:
Adam Curtis, 2015043713
North Star Real Estate
Source: CBORMLS,MLS#: 421690
Facts & features
Interior
Bedrooms & bathrooms
- Bedrooms: 3
- Bathrooms: 3
- Full bathrooms: 2
- 1/2 bathrooms: 1
Primary bedroom
- Level: Main
Bedroom 2
- Level: Lower
Bedroom 3
- Level: Lower
Full bathroom
- Level: Main
Full bathroom
- Level: Lower
Half bathroom
- Level: Main
Dining room
- Level: Main
Kitchen
- Level: Main
Living room
- Level: Main
Heating
- Forced Air, Natural Gas
Cooling
- Central Electric, Attic Fan
Appliances
- Laundry: Sink
Features
- High Speed Internet, Stand AloneShwr/MBR, Soaking Tub, Walk-In Closet(s), Eat-in Kitchen, Formal Dining, Cabinets-Custom Blt, Solid Surface Counters, Wood Cabinets, Pantry
- Flooring: Wood, Carpet, Tile
- Doors: Storm Door(s)
- Windows: Some Window Treatments
- Has basement: Yes
- Has fireplace: Yes
- Fireplace features: Living Room, Gas, Screen
Interior area
- Total structure area: 2,940
- Total interior livable area: 2,940 sqft
- Finished area below ground: 1,381
Property
Parking
- Total spaces: 2
- Parking features: Built-In, Attached, Paved
- Attached garage spaces: 2
Features
- Patio & porch: Concrete, Deck, Rear Porch, Front Porch
- Has private pool: Yes
- Has spa: Yes
- Spa features: Tub/Built In Jetted
- Fencing: Back Yard,Full,Wood
Lot
- Size: 8,577 sqft
- Dimensions: 85.77 x 100
- Features: Level, Curbs and Gutters
Details
- Parcel number: 1650300110370001
- Zoning description: R-S Single Family Residential
- Other equipment: Satellite Dish
Construction
Type & style
- Home type: SingleFamily
- Architectural style: Ranch
- Property subtype: Single Family Residence
Materials
- Foundation: Concrete Perimeter
- Roof: ArchitecturalShingle
Condition
- Year built: 2002
Details
- Builder name: Muzzy
Utilities & green energy
- Electric: City
- Gas: Gas-Natural
- Sewer: City
- Water: Public
- Utilities for property: Natural Gas Connected, Trash-City
Community & neighborhood
Security
- Security features: Smoke Detector(s)
Location
- Region: Columbia
- Subdivision: Cherry Hill
HOA & financial
HOA
- Has HOA: Yes
- HOA fee: $505 annually
Other
Other facts
- Road surface type: Paved
Price history
| Date | Event | Price |
|---|---|---|
| 9/19/2024 | Sold | -- |
Source: | ||
| 8/26/2024 | Pending sale | $454,900$155/sqft |
Source: | ||
| 8/26/2024 | Listing removed | $454,900$155/sqft |
Source: | ||
| 8/15/2024 | Pending sale | $454,900$155/sqft |
Source: | ||
| 8/13/2024 | Price change | $454,900-4.2%$155/sqft |
Source: | ||
Public tax history
| Year | Property taxes | Tax assessment |
|---|---|---|
| 2025 | -- | $57,722 +14.5% |
| 2024 | $3,401 +0.8% | $50,407 |
| 2023 | $3,372 +4.1% | $50,407 +4% |
Find assessor info on the county website
Neighborhood: 65203
Nearby schools
GreatSchools rating
- 10/10Russell Blvd. Elementary SchoolGrades: PK-5Distance: 2 mi
- 7/10Ann Hawkins Gentry Middle SchoolGrades: 6-8Distance: 3.4 mi
- 9/10Rock Bridge Senior High SchoolGrades: 9-12Distance: 3.8 mi
Schools provided by the listing agent
- Elementary: Russell Boulevard
- Middle: Gentry
- High: Rock Bridge
Source: CBORMLS. This data may not be complete. We recommend contacting the local school district to confirm school assignments for this home.

