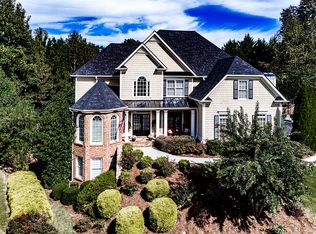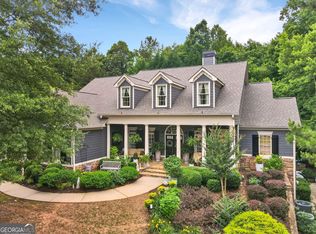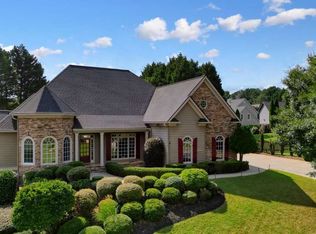Closed
$915,000
4111 Gold Mill Rdg, Canton, GA 30114
6beds
4,627sqft
Single Family Residence
Built in 2002
0.62 Acres Lot
$943,300 Zestimate®
$198/sqft
$4,211 Estimated rent
Home value
$943,300
$896,000 - $990,000
$4,211/mo
Zestimate® history
Loading...
Owner options
Explore your selling options
What's special
A Home for All Reasons! Welcome to this beautifully maintained 6 bedroom, 5 bath Executive home located in the sought after amenity-rich Bridgemill Golf & Tennis Subdivision. This home welcomes you with spectacular curb appeal and a well manicured and landscaped yard. Features include, a Welcoming rocking chair front porch, double door entry in to the two-story foyer,Formal Living and Dining, Family room w/floor to ceiling wall of windows overlooking the backyard oasis, a Fireplace flanked by built in cabinets, Newly renovated chef's kitchen w/top-of-the-line appliances and an abundance of cabinet and countertop space, a Pantry and Mudroom/command center. The main level also features a guest room and full bath. Upstairs features the Master Suite w/a large sitting room and a Luxurious Master bath that has been fully renovated, three secondary bedrooms, two share the jack and jill bath and one w/it's own private bath. The terrace level features a den w/custom built-in cabinets, a recreation room w/a wet bar, an exercise room and a full bedroom and bath. Only two steps down from the kitchen is the spectacular outdoor living space that includes a covered back porch, saltwater pool w/spa surrounded w/travertine tile, a pool house w/built-in bar, a half bath, storage, and a firepit and patio! New carpet throughout! This home sits regally off the street inviting you to make your own memories inside! Let me give you a tour today!
Zillow last checked: 8 hours ago
Listing updated: June 16, 2025 at 11:34am
Listed by:
Sharon Bowers (404) 642-1829,
Keller Williams Realty Partners
Bought with:
Kristen Martinez, 368861
RB Realty
Source: GAMLS,MLS#: 10229948
Facts & features
Interior
Bedrooms & bathrooms
- Bedrooms: 6
- Bathrooms: 5
- Full bathrooms: 5
- Main level bathrooms: 1
- Main level bedrooms: 1
Dining room
- Features: Separate Room
Kitchen
- Features: Breakfast Room, Kitchen Island, Pantry, Solid Surface Counters
Heating
- Forced Air, Natural Gas
Cooling
- Central Air, Electric
Appliances
- Included: Convection Oven, Dishwasher, Disposal, Microwave, Oven/Range (Combo), Refrigerator
- Laundry: Upper Level
Features
- Bookcases, Double Vanity, High Ceilings, Separate Shower, Soaking Tub, Entrance Foyer, Walk-In Closet(s), Wet Bar
- Flooring: Carpet, Hardwood, Tile
- Windows: Window Treatments
- Basement: Bath Finished,Concrete,Finished,Full
- Number of fireplaces: 1
- Fireplace features: Family Room, Gas Starter
- Common walls with other units/homes: No Common Walls
Interior area
- Total structure area: 4,627
- Total interior livable area: 4,627 sqft
- Finished area above ground: 4,627
- Finished area below ground: 0
Property
Parking
- Parking features: Garage, Side/Rear Entrance
- Has garage: Yes
Features
- Levels: Two
- Stories: 2
- Patio & porch: Porch
- Exterior features: Gas Grill, Sprinkler System, Veranda
- Has private pool: Yes
- Pool features: Heated, Salt Water
- Fencing: Back Yard
- Body of water: None
Lot
- Size: 0.62 Acres
- Features: Level
Details
- Additional structures: Outdoor Kitchen, Pool House
- Parcel number: 15N07H 049
Construction
Type & style
- Home type: SingleFamily
- Architectural style: Craftsman,Traditional
- Property subtype: Single Family Residence
Materials
- Stone
- Roof: Composition
Condition
- Resale
- New construction: No
- Year built: 2002
Details
- Warranty included: Yes
Utilities & green energy
- Electric: 220 Volts
- Sewer: Public Sewer
- Water: Public
- Utilities for property: Cable Available, Electricity Available, Natural Gas Available, Phone Available, Sewer Available, Underground Utilities, Water Available
Green energy
- Energy efficient items: Thermostat
Community & neighborhood
Security
- Security features: Smoke Detector(s)
Community
- Community features: Clubhouse, Fitness Center, Golf, Playground, Pool, Sidewalks, Street Lights, Swim Team, Tennis Court(s)
Location
- Region: Canton
- Subdivision: Bridgemill
HOA & financial
HOA
- Has HOA: Yes
- HOA fee: $185 annually
- Services included: Other
Other
Other facts
- Listing agreement: Exclusive Right To Sell
- Listing terms: Cash,Conventional
Price history
| Date | Event | Price |
|---|---|---|
| 3/11/2024 | Sold | $915,000-1.1%$198/sqft |
Source: | ||
| 2/1/2024 | Pending sale | $925,000$200/sqft |
Source: | ||
| 12/1/2023 | Listed for sale | $925,000+101.6%$200/sqft |
Source: | ||
| 6/13/2014 | Sold | $458,800-1.3%$99/sqft |
Source: | ||
| 3/7/2014 | Listed for sale | $465,000$100/sqft |
Source: Keller Williams Realty Partners #5250379 Report a problem | ||
Public tax history
| Year | Property taxes | Tax assessment |
|---|---|---|
| 2025 | $8,497 +16.8% | $337,440 +12.5% |
| 2024 | $7,278 +5.3% | $299,880 +6.6% |
| 2023 | $6,909 +10.9% | $281,440 +12.7% |
Find assessor info on the county website
Neighborhood: 30114
Nearby schools
GreatSchools rating
- 7/10Liberty Elementary SchoolGrades: PK-5Distance: 0.8 mi
- 7/10Freedom Middle SchoolGrades: 6-8Distance: 0.7 mi
- 7/10Cherokee High SchoolGrades: 9-12Distance: 3.2 mi
Schools provided by the listing agent
- Elementary: Liberty
- Middle: Freedom
- High: Cherokee
Source: GAMLS. This data may not be complete. We recommend contacting the local school district to confirm school assignments for this home.
Get a cash offer in 3 minutes
Find out how much your home could sell for in as little as 3 minutes with a no-obligation cash offer.
Estimated market value$943,300
Get a cash offer in 3 minutes
Find out how much your home could sell for in as little as 3 minutes with a no-obligation cash offer.
Estimated market value
$943,300


