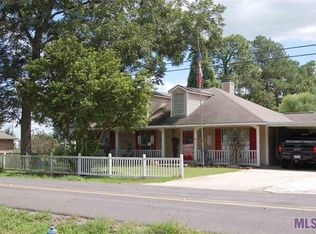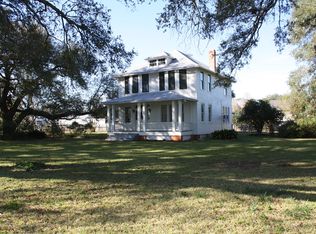SPECIAL through September 1st! 1/2 Off 1st Month's Rent Darling 2 bedroom 1 bath home in Addis - Darling single family wood frame home with large front porch located in Addis. Nestled on a quiet street in a charming community right off Highway 1 less than a mile from the Addis Community Center. Approximately 10 minutes from the interstate. Perfect for a single person to have some extra storage space, a busy couple, or a small family. $600.00 deposit. One small pet under 25 pounds is allowed. Call today or fill out a guest card online to schedule your viewing. MB Management Group, LLC 1955 Carolyn Sue Drive Baton Rouge, LA 70815 Licensed to do business in Louisiana (RLNE4109493)
This property is off market, which means it's not currently listed for sale or rent on Zillow. This may be different from what's available on other websites or public sources.


