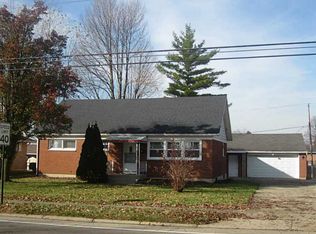Closed
$205,000
4111 Middle Urbana Rd, Springfield, OH 45503
3beds
1,102sqft
Single Family Residence
Built in 1970
10,454.4 Square Feet Lot
$214,500 Zestimate®
$186/sqft
$1,610 Estimated rent
Home value
$214,500
Estimated sales range
Not available
$1,610/mo
Zestimate® history
Loading...
Owner options
Explore your selling options
What's special
As always, a great home in Northridge. 1,678 square feet of living space with first floor and finished area of the lower level. Newly painted living room with newer carpet and bay window. Rear kitchen has LVT FLOOR with newer appliances. The New step in shower shines!! Bedrooms have hard wood floors. Newer garage door- windows replaced- Basement has poured walls and finished ceiling with great shelves and storage and extra rooms for you needs. Under the basement steps, a great tornado spot!Fenced in back yard with shed and large cement patio screaming picnics! Newly painted living room with newer carpet and bay window. Rear kitchen has LVT FLOOR with newer appliances. The New step in shower shines!! Bedrooms have hard wood floors. Newer garage door- windows replaced- Basement has poured walls and finished ceiling with great shelves and storage and extra rooms for you needs. Under the basement steps, a great tornado spot!Fenced in back yard with gate, shed, cement patio and a shade trees. Purchaser to verify square footage, per auditor.
Zillow last checked: 8 hours ago
Listing updated: September 20, 2024 at 09:16pm
Listed by:
Kimberly A. Marshall 937-215-9701,
2Marshalls Real Estate
Bought with:
Kimberly A. Marshall, 2001005066
2Marshalls Real Estate
Source: WRIST,MLS#: 1032244
Facts & features
Interior
Bedrooms & bathrooms
- Bedrooms: 3
- Bathrooms: 1
- Full bathrooms: 1
Primary bedroom
- Level: First
Bedroom 2
- Level: First
Bedroom 3
- Level: First
Kitchen
- Level: First
Living room
- Level: First
Office
- Level: Lower
Rec room
- Level: Lower
Utility room
- Level: First
Heating
- Forced Air, Natural Gas
Cooling
- Central Air
Appliances
- Included: Dryer, Microwave, Range, Refrigerator, Washer
Features
- Ceiling Fan(s)
- Flooring: Wood
- Windows: Window Coverings
- Basement: Full,Partially Finished,Concrete
- Has fireplace: No
Interior area
- Total structure area: 1,102
- Total interior livable area: 1,102 sqft
Property
Parking
- Parking features: Garage Door Opener, Workshop in Garage
- Has attached garage: Yes
Features
- Levels: One
- Stories: 1
- Patio & porch: Patio
- Fencing: Fenced
Lot
- Size: 10,454 sqft
- Dimensions: .24
- Features: Residential Lot
Details
- Additional structures: Shed(s)
- Parcel number: 2200300021307031
- Zoning description: Residential
Construction
Type & style
- Home type: SingleFamily
- Architectural style: Ranch
- Property subtype: Single Family Residence
Materials
- Brick
Condition
- Year built: 1970
Utilities & green energy
- Sewer: Public Sewer
- Water: Supplied Water
- Utilities for property: Natural Gas Connected, Sewer Connected
Community & neighborhood
Location
- Region: Springfield
- Subdivision: Northridge Sub
Other
Other facts
- Listing terms: Cash,Conventional
Price history
| Date | Event | Price |
|---|---|---|
| 7/29/2024 | Sold | $205,000+2.8%$186/sqft |
Source: | ||
| 6/19/2024 | Contingent | $199,500$181/sqft |
Source: | ||
| 6/16/2024 | Price change | $199,500-9.3%$181/sqft |
Source: | ||
| 6/6/2024 | Listed for sale | $220,000$200/sqft |
Source: | ||
Public tax history
| Year | Property taxes | Tax assessment |
|---|---|---|
| 2024 | $1,790 +1.8% | $50,730 |
| 2023 | $1,757 -1.4% | $50,730 |
| 2022 | $1,782 +9.9% | $50,730 +23.4% |
Find assessor info on the county website
Neighborhood: Northridge
Nearby schools
GreatSchools rating
- 4/10Northridge Elementary SchoolGrades: K-5Distance: 0.5 mi
- NANorthridge Middle SchoolGrades: 6-8Distance: 0.5 mi
- 5/10Kenton Ridge High SchoolGrades: 9-12Distance: 0.3 mi
Get pre-qualified for a loan
At Zillow Home Loans, we can pre-qualify you in as little as 5 minutes with no impact to your credit score.An equal housing lender. NMLS #10287.
Sell with ease on Zillow
Get a Zillow Showcase℠ listing at no additional cost and you could sell for —faster.
$214,500
2% more+$4,290
With Zillow Showcase(estimated)$218,790
