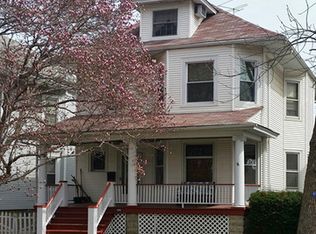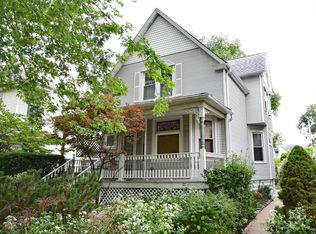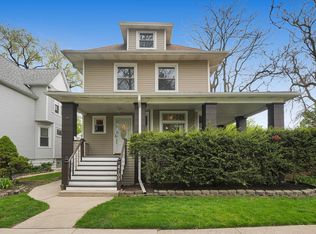OLD IRVING/WEST WALKER 4+ BEDROOM, 3.1 BATH RENOVATED VICTORIAN HOME ON 37X125 LOT. GRACIOUS ENTRY FOYER WITH ORNATE CABINETRY, ORIGINAL OAK STAIRCASE AND MANTLE. SPACIOUS SEPARATE DINING ROOM, LIVING ROOM AND INVITING FAMILY ROOM OFF KITCHEN, PLUS POWDER ROOM. 2ND FLOOR WITH 3 GOOD SIZE BEDROOMS, INCLUDING PRIMARY WITH LARGE CUSTOM CLOSET AND DRESSING ROOM. VERSATILE TOP FLOOR WITH FULL BATH PERFECT FOR ADDITIONAL BEDROOM/HOME OFFICE(S) OR PLAY ROOM. FINISHED LOWER LEVEL HAS A FULL BATH, 4TH BEDROOM AND LARGE FAMILY ROOM. HEATED OVER SIZED GARAGE AND PROFESSIONALLY LANDSCAPED YARD WITH IN GROUND SPRINKLER AND PERENNIALS THROUGHOUT. AMAZING AMOUNT OF STORAGE AND PERFECTLY LOCATED CLOSE TO EXPRESSWAY, TRAINS, RESTAURANTS AND GROCERY STORE. THIS IS A WONDERFUL HOME IN THE BEST NEIGHBORHOOD!
This property is off market, which means it's not currently listed for sale or rent on Zillow. This may be different from what's available on other websites or public sources.


