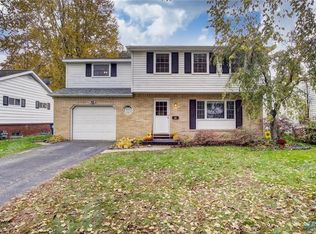Sold for $228,500
$228,500
4111 Oakcrest Rd, Toledo, OH 43623
3beds
1,512sqft
Single Family Residence
Built in 1970
0.28 Acres Lot
$255,400 Zestimate®
$151/sqft
$1,890 Estimated rent
Home value
$255,400
$243,000 - $268,000
$1,890/mo
Zestimate® history
Loading...
Owner options
Explore your selling options
What's special
Well cared for ranch with an open floor plan. Sellers have taken care to update the 2 full baths! Huge garage with loads of storage. Fullbasement (1512 sq feet!) is ready for your finishing touches or room to add more storage! Looking for updates, check this out: Interiorchannel and sump pump (2013) replacement windows (2008) New dishwasher (2019) and new subfloors and flooring in laundry, kitchen,dining room and hallway.
Zillow last checked: 8 hours ago
Listing updated: October 13, 2025 at 11:47pm
Listed by:
John A. Fesh 419-531-4431,
The Danberry Co
Bought with:
John D Smith, 2005012079
Key Realty LTD
Source: NORIS,MLS#: 6102638
Facts & features
Interior
Bedrooms & bathrooms
- Bedrooms: 3
- Bathrooms: 2
- Full bathrooms: 2
Primary bedroom
- Level: Main
- Dimensions: 11 x 13
Bedroom 2
- Level: Main
- Dimensions: 11 x 11
Bedroom 3
- Level: Main
- Dimensions: 11 x 11
Dining room
- Level: Main
- Dimensions: 11 x 9
Kitchen
- Level: Main
- Dimensions: 10 x 11
Living room
- Level: Main
- Dimensions: 22 x 13
Heating
- Forced Air, Natural Gas
Cooling
- Central Air
Appliances
- Included: Dishwasher, Water Heater, Dryer, Refrigerator, Washer
- Laundry: Main Level
Features
- Primary Bathroom
- Flooring: Laminate
- Basement: Full
- Has fireplace: No
Interior area
- Total structure area: 1,512
- Total interior livable area: 1,512 sqft
Property
Parking
- Total spaces: 2.5
- Parking features: Concrete, Attached Garage, Driveway, Garage Door Opener, Storage
- Garage spaces: 2.5
- Has uncovered spaces: Yes
Features
- Patio & porch: Patio
Lot
- Size: 0.28 Acres
- Dimensions: 111x120
- Features: Corner Lot
Details
- Parcel number: 2319677
- Zoning: RES
Construction
Type & style
- Home type: SingleFamily
- Architectural style: Traditional
- Property subtype: Single Family Residence
Materials
- Aluminum Siding, Brick, Steel Siding
- Roof: Shingle
Condition
- Year built: 1970
Utilities & green energy
- Electric: Circuit Breakers
- Sewer: Sanitary Sewer
- Water: Public
Community & neighborhood
Location
- Region: Toledo
- Subdivision: Concord Woods
Other
Other facts
- Listing terms: Cash,Conventional,FHA,VA Loan
Price history
| Date | Event | Price |
|---|---|---|
| 7/7/2023 | Sold | $228,500+8.8%$151/sqft |
Source: NORIS #6102638 Report a problem | ||
| 7/5/2023 | Pending sale | $210,000$139/sqft |
Source: NORIS #6102638 Report a problem | ||
| 6/15/2023 | Contingent | $210,000$139/sqft |
Source: NORIS #6102638 Report a problem | ||
| 6/12/2023 | Listed for sale | $210,000+44.8%$139/sqft |
Source: NORIS #6102638 Report a problem | ||
| 5/10/2007 | Sold | $145,000+27.2%$96/sqft |
Source: Public Record Report a problem | ||
Public tax history
| Year | Property taxes | Tax assessment |
|---|---|---|
| 2024 | $4,604 +31% | $72,905 +57.3% |
| 2023 | $3,515 +0.5% | $46,340 |
| 2022 | $3,499 -1.3% | $46,340 |
Find assessor info on the county website
Neighborhood: Franklin Park
Nearby schools
GreatSchools rating
- 6/10McGregor Elementary SchoolGrades: K-6Distance: 0.6 mi
- 7/10Jefferson Junior High SchoolGrades: 6-7Distance: 1.5 mi
- 3/10Whitmer High SchoolGrades: 9-12Distance: 1.6 mi
Schools provided by the listing agent
- Elementary: McGregor
- High: Whitmer
Source: NORIS. This data may not be complete. We recommend contacting the local school district to confirm school assignments for this home.
Get pre-qualified for a loan
At Zillow Home Loans, we can pre-qualify you in as little as 5 minutes with no impact to your credit score.An equal housing lender. NMLS #10287.
Sell for more on Zillow
Get a Zillow Showcase℠ listing at no additional cost and you could sell for .
$255,400
2% more+$5,108
With Zillow Showcase(estimated)$260,508
