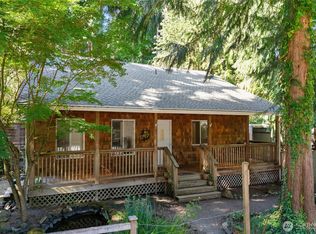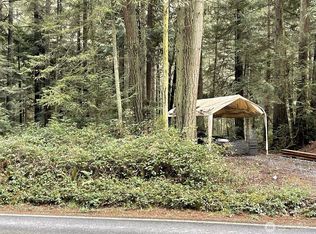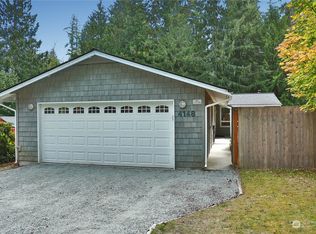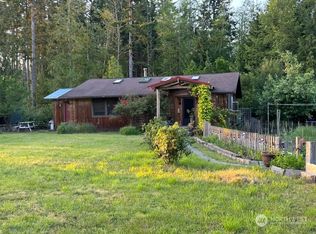Sold
Listed by:
Melissa Challman,
Redfin
Bought with: Windermere Northlake
$490,000
4111 Timberline Road, Clinton, WA 98236
2beds
912sqft
Single Family Residence
Built in 1999
9,552.71 Square Feet Lot
$492,900 Zestimate®
$537/sqft
$2,149 Estimated rent
Home value
$492,900
$439,000 - $557,000
$2,149/mo
Zestimate® history
Loading...
Owner options
Explore your selling options
What's special
Just steps from Deer Lake this recently renovated rambler offers privacy & tranquility. The spacious interior features vaulted ceilings & an open floor plan. The home boasts a full refresh w/laminate HW floors, striking black & white tile, a tiled shower, updated bathroom vanities, marble countertops, a tiled kitchen backsplash, modern lighting fixtures, fans, & newer appliances. Primary bedroom with updated en-suite bath, 2nd bedroom and guest bath. At Deer Lake enjoy a covered picnic area, BBQ, swimming, & a dock for jumping into the water. Home is set back from the street with lots of privacy and a level fully fenced back yard! Recent upgrades include a 50-year roof (2018), a new water line, and an improved deck (2020).
Zillow last checked: 8 hours ago
Listing updated: December 08, 2024 at 04:02am
Listed by:
Melissa Challman,
Redfin
Bought with:
Susan Mueller, 118176
Windermere Northlake
Source: NWMLS,MLS#: 2284919
Facts & features
Interior
Bedrooms & bathrooms
- Bedrooms: 2
- Bathrooms: 2
- Full bathrooms: 1
- 3/4 bathrooms: 1
- Main level bathrooms: 2
- Main level bedrooms: 2
Primary bedroom
- Level: Main
Bedroom
- Level: Main
Bathroom full
- Level: Main
Bathroom three quarter
- Level: Main
Dining room
- Level: Main
Entry hall
- Level: Main
Great room
- Level: Main
Kitchen without eating space
- Level: Main
Utility room
- Level: Main
Heating
- Fireplace(s)
Cooling
- None
Appliances
- Included: Dishwasher(s), Dryer(s), Refrigerator(s), Washer(s)
Features
- Bath Off Primary, Ceiling Fan(s), Dining Room, Walk-In Pantry
- Flooring: Vinyl Plank
- Windows: Double Pane/Storm Window
- Basement: None
- Number of fireplaces: 1
- Fireplace features: Gas, Main Level: 1, Fireplace
Interior area
- Total structure area: 912
- Total interior livable area: 912 sqft
Property
Parking
- Total spaces: 1
- Parking features: Driveway, Attached Garage
- Attached garage spaces: 1
Features
- Levels: One
- Stories: 1
- Entry location: Main
- Patio & porch: Bath Off Primary, Ceiling Fan(s), Double Pane/Storm Window, Dining Room, Fireplace, Vaulted Ceiling(s), Walk-In Pantry
- Has view: Yes
- View description: Territorial
Lot
- Size: 9,552 sqft
- Features: Paved, Deck, Fenced-Fully
- Topography: Level,Sloped
- Residential vegetation: Garden Space, Wooded
Details
- Parcel number: S732500000020
- Special conditions: Standard
Construction
Type & style
- Home type: SingleFamily
- Property subtype: Single Family Residence
Materials
- Wood Siding, Wood Products
- Foundation: Poured Concrete
- Roof: Composition
Condition
- Good
- Year built: 1999
Utilities & green energy
- Electric: Company: PSE
- Sewer: Septic Tank, Company: Septic
- Water: Community, Company: Lake 0 the woods
- Utilities for property: Whidbey Tel
Community & neighborhood
Community
- Community features: Boat Launch, CCRs
Location
- Region: Clinton
- Subdivision: Clinton
HOA & financial
HOA
- HOA fee: $250 annually
Other
Other facts
- Listing terms: Cash Out,Conventional,FHA,VA Loan
- Cumulative days on market: 217 days
Price history
| Date | Event | Price |
|---|---|---|
| 11/7/2024 | Sold | $490,000-2%$537/sqft |
Source: | ||
| 10/19/2024 | Pending sale | $499,900$548/sqft |
Source: | ||
| 9/26/2024 | Price change | $499,900-4.8%$548/sqft |
Source: | ||
| 8/31/2024 | Listed for sale | $525,000+19%$576/sqft |
Source: | ||
| 3/1/2021 | Sold | $441,000+0.2%$484/sqft |
Source: | ||
Public tax history
| Year | Property taxes | Tax assessment |
|---|---|---|
| 2024 | $3,019 +5.4% | $418,378 -4% |
| 2023 | $2,863 +6.4% | $435,735 +9.4% |
| 2022 | $2,690 +6.6% | $398,430 +26.2% |
Find assessor info on the county website
Neighborhood: 98236
Nearby schools
GreatSchools rating
- 4/10South Whidbey ElementaryGrades: K-6Distance: 2.5 mi
- 7/10South Whidbey Middle SchoolGrades: 7-8Distance: 2.1 mi
- 7/10South Whidbey High SchoolGrades: 9-12Distance: 2.1 mi
Get pre-qualified for a loan
At Zillow Home Loans, we can pre-qualify you in as little as 5 minutes with no impact to your credit score.An equal housing lender. NMLS #10287.



