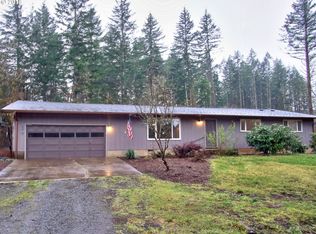Welcome to classic Pacific Northwest living on nearly 9 private acres, perfectly set between the Oregon Coast and Willamette Valley wine country. Surrounded by trees and sweeping natural beauty, this expansive three-level home offers over 4,000 sq. ft. of living space designed for gathering, relaxing, and enjoying the outdoors. The foundation has been fully renovated and certified, giving this home strength and stability to match its beauty. Inside, soaring ceilings and walls of windows frame the forested setting, while a dramatic floor-to-ceiling rock fireplace anchors the great room. Hardwood floors and custom woodwork add warmth and timeless character. Just off the main living area, an enclosed sunroom with a 20 foot pool and spa invite year-round enjoyment. Radiant heat throughout the main floor = low power bills! A gorgeous wood staircase leads to an open second level overlooking the great room. The spacious primary bedroom (one of two!) includes custom cedar-lined built in storage and a full en-suite bathroom with large shower and double sinks. The renovated basement is a separate apartment with its own entrance, kitchenette, full bath, laundry hookups, and cozy wood stove. The land has two running creeks, a pond, zoned A/F with south-facing hills. It is located within the fertile Willamette Valley 31 miles from the Oregon Coast, 17 miles to McMinnville, 30 miles to Salem, and 56 miles to Portland. With thoughtful storage, generous square footage, and unmatched privacy, this property is a true retreat where modern comfort meets the natural beauty of the Pacific Northwest. 2025-11-20
This property is off market, which means it's not currently listed for sale or rent on Zillow. This may be different from what's available on other websites or public sources.
