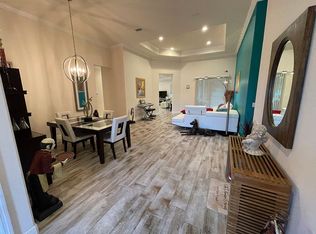***LOCATION, OVERSIZED LOT, 18 CAR PAVER DRIVEWAY!!!!!!!! WOW this Home has it ALL! 2015 built home with luxury upgrades throughout! The garage was extended an extra two feet, making it oversized and able to fit all the toys and cars! Bedrooms are extended in size as well, making them all comparable to the master bedroom in size. All weather speaker system outside with built in speakers inside, Surveillance system, Gourmet Kitchen with an open concept to the living & dining room, a huge privatebackyard, and MUCH MORE!
This property is off market, which means it's not currently listed for sale or rent on Zillow. This may be different from what's available on other websites or public sources.

