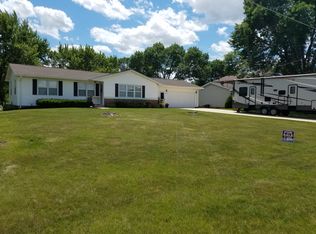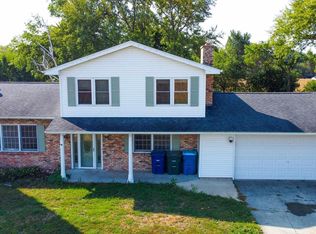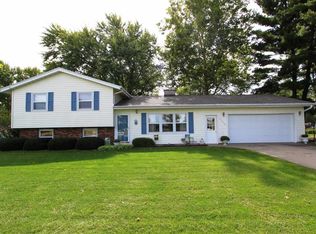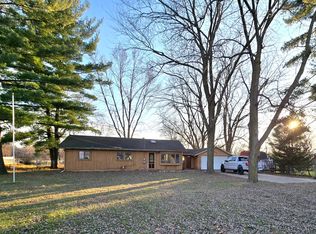Sold for $266,875 on 09/19/25
$266,875
4112 E Shaulis Rd, Waterloo, IA 50702
3beds
1,796sqft
Single Family Residence
Built in 1969
0.88 Acres Lot
$266,900 Zestimate®
$149/sqft
$1,519 Estimated rent
Home value
$266,900
$254,000 - $280,000
$1,519/mo
Zestimate® history
Loading...
Owner options
Explore your selling options
What's special
Welcome to your future home! Nestled in a beautiful setting on nearly one acre of land—this double lot offers ample space, privacy, and a rare opportunity to own a slice of peace just minutes from everything. Located directly across from miles of scenic bike trails and less than two miles from a popular water park and music venue, this property offers both tranquility and convenience. It’s the perfect place to enjoy nature, host gatherings, or simply relax in a spacious outdoor environment that’s ideal for entertaining. Inside, you'll find a well-maintained 3-bedroom, 2-bathroom home with a spacious and functional layout. The large kitchen is perfect for meal prep and family meals, while the living room—with its warm wood beam detailing—and the cozy family room with a fireplace offer great spaces to unwind or entertain guests. Major updates have already been completed for your peace of mind, including a new roof, furnace, air conditioning, and gutters/downspouts—all within the last five years. This home offers the best of both worlds: indoor comfort and outdoor enjoyment. Don’t miss your chance—call your realtor today to learn more about the opportunities this incredible double lot property offers!
Zillow last checked: 8 hours ago
Listing updated: September 22, 2025 at 07:00am
Listed by:
Jo A Johnson 319-231-4887,
RE/MAX Concepts - Waterloo,
Karen Kayser,Crb,Crs,Gri 319-493-2402,
RE/MAX Concepts - Waterloo
Bought with:
Christine Friedly, S69779000
Oakridge Real Estate
Source: Northeast Iowa Regional BOR,MLS#: 20252969
Facts & features
Interior
Bedrooms & bathrooms
- Bedrooms: 3
- Bathrooms: 2
- Full bathrooms: 1
- 1/2 bathrooms: 1
Other
- Level: Upper
Other
- Level: Main
Other
- Level: Lower
Family room
- Level: Second
Kitchen
- Level: Main
Living room
- Level: Main
Heating
- Forced Air, Natural Gas
Cooling
- Central Air
Appliances
- Included: Dishwasher, Dryer, Disposal, Microwave, Free-Standing Range, Refrigerator, Washer, Gas Water Heater
- Laundry: Lower Level
Features
- Basement: Block,Wood
- Has fireplace: Yes
- Fireplace features: One, Wood Burning
Interior area
- Total interior livable area: 1,796 sqft
- Finished area below ground: 0
Property
Parking
- Total spaces: 2
- Parking features: 2 Stall, Attached Garage
- Has attached garage: Yes
- Carport spaces: 2
Features
- Patio & porch: Deck, Patio
Lot
- Size: 0.88 Acres
- Dimensions: 190 x 200
Details
- Has additional parcels: Yes
- Parcel number: 881217101007
- Zoning: A-1
- Special conditions: Standard
Construction
Type & style
- Home type: SingleFamily
- Property subtype: Single Family Residence
Materials
- Brk Accent, Vinyl Siding
- Roof: Shingle,Asphalt
Condition
- Year built: 1969
Utilities & green energy
- Sewer: Public Sewer
- Water: Public
Community & neighborhood
Location
- Region: Waterloo
Other
Other facts
- Road surface type: Concrete, Hard Surface Road
Price history
| Date | Event | Price |
|---|---|---|
| 9/19/2025 | Sold | $266,875-2.5%$149/sqft |
Source: | ||
| 8/13/2025 | Pending sale | $273,750$152/sqft |
Source: | ||
| 8/7/2025 | Price change | $273,750-1.4%$152/sqft |
Source: | ||
| 7/23/2025 | Price change | $277,500-2.6%$155/sqft |
Source: | ||
| 7/16/2025 | Price change | $285,000-2.4%$159/sqft |
Source: | ||
Public tax history
| Year | Property taxes | Tax assessment |
|---|---|---|
| 2024 | -- | $230,540 |
| 2023 | $4,015 -5.4% | $230,540 +16.2% |
| 2022 | $4,243 +3% | $198,450 |
Find assessor info on the county website
Neighborhood: 50702
Nearby schools
GreatSchools rating
- 8/10Orange Elementary SchoolGrades: PK-5Distance: 4.1 mi
- 6/10Hoover Middle SchoolGrades: 6-8Distance: 4.6 mi
- 3/10West High SchoolGrades: 9-12Distance: 4.3 mi
Schools provided by the listing agent
- Elementary: Orange Elementary
- Middle: Hoover Intermediate
- High: West High
Source: Northeast Iowa Regional BOR. This data may not be complete. We recommend contacting the local school district to confirm school assignments for this home.

Get pre-qualified for a loan
At Zillow Home Loans, we can pre-qualify you in as little as 5 minutes with no impact to your credit score.An equal housing lender. NMLS #10287.



