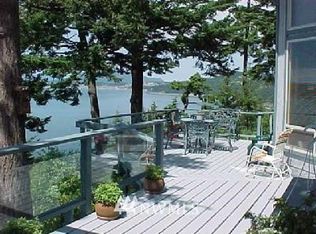Peaceful & Private 1.4 acre estate with dramatic sunsets and gorgeous, unobstructed western views of Smith rocks & San Juan Islands. 2 bdrm (3 useable bdrms), 1.75 baths, 2776 SF home with main level living. Beautiful hardwood floors throughout the main level. New HE furnace, insulation etc. Enjoy wonderful serenity and easily entertain guests on your expansive 1500+ SF view deck! Lovely gardens w/ greenhouse for gardening enthusiasts! Detached 2 car garage w/ loft and large carport for RV pkg.
This property is off market, which means it's not currently listed for sale or rent on Zillow. This may be different from what's available on other websites or public sources.
