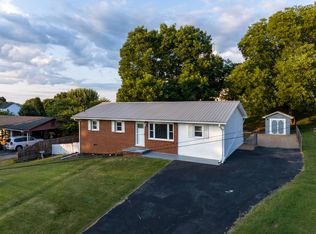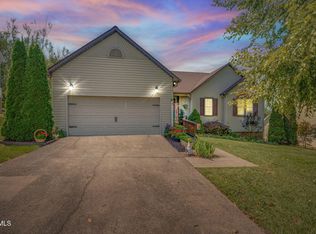Sold for $279,000
$279,000
4112 Ranch Rd, Johnson City, TN 37601
3beds
1,128sqft
Single Family Residence, Residential
Built in 1962
0.34 Acres Lot
$283,000 Zestimate®
$247/sqft
$1,605 Estimated rent
Home value
$283,000
$235,000 - $342,000
$1,605/mo
Zestimate® history
Loading...
Owner options
Explore your selling options
What's special
Location Location Location! Check out this fabulous all-brick ranch in a suburb location in Lake Ridge School district! Fantastic, well-established neighborhood. Minutes to Boone Lake, Winged Deer Park, shopping, and both elementary and middle schools!
Home has been nicely updated. Flooring, kitchen, bathroom, and windows! Newer heat pump and roof as well.
Stepping inside, you'll find an open concept living room, with easy access to the kitchen and dining spaces. Kitchen features white shaker cabinets, stainless appliances, and quarts countertops. Laundry is just off off this area with room for storage. Dining area also features a sliding glass door with access to the nicely sized concrete patio that overlooks the fully fenced level back yard, complete with privacy trees!
Down the hallway, three bedrooms each have nice sized closets. You will also find a nicely updated full bathroom featuring a tiled tub/shower, and updated fixtures and vanity. Additional features include a carport for parking- or that could be easily converted to a garage or additional living space, along with a parking pad for additional space. Crawl space/partial unfinished basement area provides ample storage as well.
Buyer/buyer's agent to verify all information.Contact an agent for your showing today!
Zillow last checked: 8 hours ago
Listing updated: June 14, 2025 at 01:45pm
Listed by:
Nathaniel Trott 423-213-6720,
The Wilson Agency
Bought with:
Deborah Merritt, 307320
REMAX Checkmate, Inc. Realtors
Source: TVRMLS,MLS#: 9974012
Facts & features
Interior
Bedrooms & bathrooms
- Bedrooms: 3
- Bathrooms: 1
- Full bathrooms: 1
Heating
- Heat Pump
Cooling
- Heat Pump
Appliances
- Included: Dishwasher, Electric Range, Microwave, Refrigerator
- Laundry: Electric Dryer Hookup, Washer Hookup
Features
- Granite Counters, Kitchen/Dining Combo, Remodeled
- Flooring: Carpet, Luxury Vinyl
- Doors: Sliding Doors
- Windows: Double Pane Windows
- Basement: Partial,Unfinished
Interior area
- Total structure area: 1,416
- Total interior livable area: 1,128 sqft
Property
Parking
- Total spaces: 1
- Parking features: Asphalt, Carport
- Carport spaces: 1
Features
- Patio & porch: Back, Patio
- Fencing: Back Yard,Full,Privacy
Lot
- Size: 0.34 Acres
- Dimensions: 85 x 175
- Topography: Level
Details
- Parcel number: 029c D 034.00
- Zoning: R
Construction
Type & style
- Home type: SingleFamily
- Architectural style: Ranch
- Property subtype: Single Family Residence, Residential
Materials
- Brick
- Roof: Asphalt
Condition
- Updated/Remodeled,Above Average
- New construction: No
- Year built: 1962
Utilities & green energy
- Sewer: Public Sewer
- Water: Public
- Utilities for property: Sewer Connected, Water Connected
Community & neighborhood
Location
- Region: Johnson City
- Subdivision: El Rancho Acres
Other
Other facts
- Listing terms: Cash,Conventional,FHA,VA Loan
Price history
| Date | Event | Price |
|---|---|---|
| 6/12/2025 | Sold | $279,000-2.1%$247/sqft |
Source: TVRMLS #9974012 Report a problem | ||
| 5/18/2025 | Pending sale | $284,900$253/sqft |
Source: TVRMLS #9974012 Report a problem | ||
| 5/9/2025 | Price change | $284,900-0.9%$253/sqft |
Source: TVRMLS #9974012 Report a problem | ||
| 4/29/2025 | Listed for sale | $287,500$255/sqft |
Source: TVRMLS #9974012 Report a problem | ||
| 4/18/2025 | Pending sale | $287,500$255/sqft |
Source: TVRMLS #9974012 Report a problem | ||
Public tax history
| Year | Property taxes | Tax assessment |
|---|---|---|
| 2024 | $1,594 +33.6% | $52,025 +80% |
| 2023 | $1,194 +6.4% | $28,900 |
| 2022 | $1,121 | $28,900 |
Find assessor info on the county website
Neighborhood: 37601
Nearby schools
GreatSchools rating
- 9/10Lake Ridge Elementary SchoolGrades: K-5Distance: 0.9 mi
- 7/10Indian Trail Middle SchoolGrades: 6-8Distance: 0.4 mi
- 8/10Science Hill High SchoolGrades: 9-12Distance: 3.9 mi
Schools provided by the listing agent
- Elementary: Lake Ridge
- Middle: Indian Trail
- High: Science Hill
Source: TVRMLS. This data may not be complete. We recommend contacting the local school district to confirm school assignments for this home.
Get pre-qualified for a loan
At Zillow Home Loans, we can pre-qualify you in as little as 5 minutes with no impact to your credit score.An equal housing lender. NMLS #10287.

