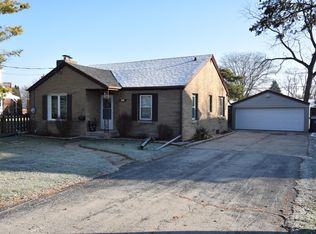Closed
$279,000
4112 Spring STREET, Mount Pleasant, WI 53405
3beds
1,684sqft
Single Family Residence
Built in 1935
0.28 Acres Lot
$292,900 Zestimate®
$166/sqft
$2,312 Estimated rent
Home value
$292,900
$264,000 - $328,000
$2,312/mo
Zestimate® history
Loading...
Owner options
Explore your selling options
What's special
This 1935 bungalow offers many updates while still preserving old world charm and character throughout. Main floor boasts generous sized living rm with loads of natural light, enclosed porch/3 seaon rm,main floor bdrm ,kitchen w/dining and full bath. Floor 2 has large 11x8 landing/flex space (which could easily be used as a cozy library or office) ,lg Matser and 3rd bdrm. Step outside to deck overlooking nice sized yard with plenty of room to garden and entertain!Dual entry driveay leads to 3 car garage with attached potters shed. Updates include: new flooring on main, fresh paint throughout, newer windows, updated electrical, asbestos insulation abatement, new insulation and areas of foundation rebuild w/transferable warranty.Great location +easy access for commuters
Zillow last checked: 8 hours ago
Listing updated: June 20, 2025 at 03:26am
Listed by:
Charity Chiappetta office@newportelite.com,
RE/MAX Newport
Bought with:
Ryan L Maurer
Source: WIREX MLS,MLS#: 1908259 Originating MLS: Metro MLS
Originating MLS: Metro MLS
Facts & features
Interior
Bedrooms & bathrooms
- Bedrooms: 3
- Bathrooms: 2
- Full bathrooms: 2
- Main level bedrooms: 1
Primary bedroom
- Level: Upper
- Area: 275
- Dimensions: 25 x 11
Bedroom 2
- Level: Main
- Area: 132
- Dimensions: 12 x 11
Bedroom 3
- Level: Upper
- Area: 99
- Dimensions: 11 x 9
Bathroom
- Features: Shower on Lower, Tub Only, Shower Over Tub, Shower Stall
Dining room
- Level: Main
- Area: 110
- Dimensions: 11 x 10
Kitchen
- Level: Main
- Area: 170
- Dimensions: 17 x 10
Living room
- Level: Main
- Area: 300
- Dimensions: 20 x 15
Heating
- Natural Gas, Forced Air
Cooling
- Central Air
Appliances
- Included: Dishwasher
Features
- Pantry
- Flooring: Wood or Sim.Wood Floors
- Basement: Full
Interior area
- Total structure area: 1,684
- Total interior livable area: 1,684 sqft
- Finished area above ground: 1,684
- Finished area below ground: 0
Property
Parking
- Total spaces: 3
- Parking features: Garage Door Opener, Detached, 3 Car
- Garage spaces: 3
Features
- Levels: One and One Half
- Stories: 1
- Patio & porch: Deck
Lot
- Size: 0.28 Acres
Details
- Additional structures: Garden Shed
- Parcel number: 151032307165000
- Zoning: RES
- Special conditions: Arms Length
Construction
Type & style
- Home type: SingleFamily
- Architectural style: Bungalow
- Property subtype: Single Family Residence
Materials
- Vinyl Siding
Condition
- 21+ Years
- New construction: No
- Year built: 1935
Utilities & green energy
- Sewer: Public Sewer
- Water: Public, Well
- Utilities for property: Cable Available
Community & neighborhood
Location
- Region: Mount Pleasant
- Municipality: Mount Pleasant
Price history
| Date | Event | Price |
|---|---|---|
| 6/19/2025 | Sold | $279,000$166/sqft |
Source: | ||
| 4/17/2025 | Contingent | $279,000$166/sqft |
Source: | ||
| 3/26/2025 | Price change | $279,000-3.5%$166/sqft |
Source: | ||
| 2/28/2025 | Listed for sale | $289,000+99.3%$172/sqft |
Source: | ||
| 11/11/2024 | Sold | $145,000-3.3%$86/sqft |
Source: | ||
Public tax history
| Year | Property taxes | Tax assessment |
|---|---|---|
| 2024 | $2,976 +11.4% | $196,500 +12.5% |
| 2023 | $2,671 +3.8% | $174,700 +5.7% |
| 2022 | $2,573 -1.9% | $165,300 +9.5% |
Find assessor info on the county website
Neighborhood: 53405
Nearby schools
GreatSchools rating
- 5/10Fratt Elementary SchoolGrades: PK-5Distance: 1 mi
- 3/10Racine Alternative LearningGrades: K-12Distance: 1 mi
- 5/10Park High SchoolGrades: 9-12Distance: 1.7 mi
Schools provided by the listing agent
- District: Racine
Source: WIREX MLS. This data may not be complete. We recommend contacting the local school district to confirm school assignments for this home.

Get pre-qualified for a loan
At Zillow Home Loans, we can pre-qualify you in as little as 5 minutes with no impact to your credit score.An equal housing lender. NMLS #10287.
