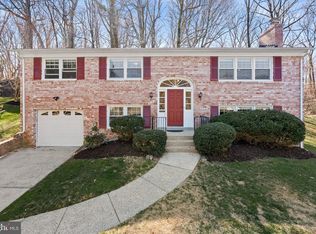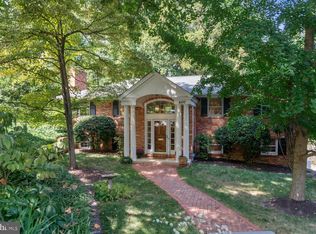Sold for $1,700,000
$1,700,000
4113 27th Rd N, Arlington, VA 22207
6beds
4,271sqft
Single Family Residence
Built in 1963
10,003 Square Feet Lot
$1,853,700 Zestimate®
$398/sqft
$6,182 Estimated rent
Home value
$1,853,700
$1.71M - $2.04M
$6,182/mo
Zestimate® history
Loading...
Owner options
Explore your selling options
What's special
OPEN CANCELLED* Tranquility and peace meet the convenience of Arlington living! This completely renovated split level home backs to Zachary Taylor Park and looks at nothing but trees. Situated on a cul-de-sac of 8 homes, 4113 27th Rd N sits on a 10,003 sq ft lot and includes an outlot for an additional 5,262 sq ft. The home features painted white brick, covered front porch, oversized 2 car garage with a storage system added in 2017 with a mudroom and entrance into the main level. The front door greets you with oak hardwood floors, a large hall closet, and a beautiful bright sightline out to the backyard. The spacious living room features large windows, a fireplace with stone surround, a dining room with doors to a covered patio, a renovated kitchen with penny tile backsplash, granite counters, stainless steel appliances including a Fulgor Italian gas range with vent hood, Bosch Dishwasher, wine fridge, microwave, and Fisher and Paykel fridge. Upstairs you'll find the original primary suite with a renovated en-suite bathroom with glass enclosed shower, hardwood floors, and two closets. There are two more bedrooms each with great closets and hardwood floors that share a renovated hall bath with two sinks and tub/shower. The top level was added in 2019 with an amazing primary suite with an en-suite bathroom with glass enclosed shower, double vanities, water closet, and linen closet. There's a large custom walk-in closet and a private balcony. The other room is currently built out for a home office with custom shelves for desks, built-ins, and a closet. The first lower level features carpet with a large storage closet, 4th full bathroom with shower, a large guest room, a family room with a fireplace, glass doors to the patio, and custom built-ins for storage added in 2010. The lowest level features LVP flooring and is a perfect hobby space with built in desks, storage, and is set up for an art room and a gym, but can be reimagined for any use you need. There's also a large laundry room with sink and storage shelves. The washer/dryer do not convey. The backyard of this home is truly special and unique. A water fall feature and pond are the heart of this amazing space. There's a covered patio, an open patio with fire pit, and a deck area perfect for grilling or hosting. The owners added an outdoor conditioned shed in 2017 for any extra space you can imagine: office, yoga, plants, art, anything! There are garden beds with garden irrigation, lawn irrigation, and a beautiful art piece by Foon Sham from his installation called "The Maze of Knowledge." Taylor ES, Hamm MS, Yorktown HS. Enjoy Donaldson Run walking trails, top rated nearby restaurants, Cherrydale Farmers Market, and easy DC commuting with access to GW Parkway. Major system ages: Roof 2019, Two HVAC Systems 2019 and 2022, Water Heater 2019
Zillow last checked: 8 hours ago
Listing updated: May 30, 2025 at 07:58am
Listed by:
Laura Schwartz 703-283-6120,
Real Broker, LLC
Bought with:
Linda Min, 0225100695
Samson Properties
Jason Cheperdak, 0226009835
Samson Properties
Source: Bright MLS,MLS#: VAAR2056794
Facts & features
Interior
Bedrooms & bathrooms
- Bedrooms: 6
- Bathrooms: 4
- Full bathrooms: 4
Primary bedroom
- Features: Flooring - HardWood, Attached Bathroom, Walk-In Closet(s)
- Level: Upper
Bedroom 2
- Features: Flooring - HardWood, Attached Bathroom
- Level: Upper
Bedroom 3
- Features: Flooring - HardWood
- Level: Upper
Bedroom 4
- Features: Flooring - HardWood
- Level: Upper
Bedroom 5
- Features: Flooring - Carpet
- Level: Lower
Bedroom 6
- Features: Flooring - HardWood
- Level: Upper
Dining room
- Level: Main
Family room
- Features: Flooring - Carpet, Built-in Features, Fireplace - Wood Burning
- Level: Lower
Kitchen
- Level: Main
Laundry
- Level: Lower
Living room
- Features: Fireplace - Wood Burning, Recessed Lighting
- Level: Main
Recreation room
- Features: Flooring - Luxury Vinyl Plank
- Level: Lower
Heating
- Forced Air, Programmable Thermostat, Zoned, Natural Gas
Cooling
- Central Air, Zoned, Programmable Thermostat, Electric
Appliances
- Included: Dishwasher, Disposal, Microwave, Oven/Range - Gas, Refrigerator, Stainless Steel Appliance(s), Water Heater, Gas Water Heater
- Laundry: In Basement, Hookup, Laundry Room
Features
- Attic, Bathroom - Walk-In Shower, Built-in Features, Ceiling Fan(s), Combination Kitchen/Dining, Crown Molding, Floor Plan - Traditional, Kitchen Island, Primary Bath(s), Recessed Lighting, Walk-In Closet(s), Dry Wall
- Flooring: Hardwood, Carpet, Wood
- Windows: Window Treatments
- Basement: Finished,Interior Entry,Shelving
- Number of fireplaces: 2
- Fireplace features: Wood Burning
Interior area
- Total structure area: 4,271
- Total interior livable area: 4,271 sqft
- Finished area above ground: 2,880
- Finished area below ground: 1,391
Property
Parking
- Total spaces: 6
- Parking features: Storage, Garage Faces Front, Garage Door Opener, Inside Entrance, Oversized, Concrete, Attached, Driveway
- Attached garage spaces: 2
- Uncovered spaces: 4
- Details: Garage Sqft: 550
Accessibility
- Accessibility features: Entry Slope <1'
Features
- Levels: Multi/Split,Five
- Stories: 5
- Patio & porch: Deck, Patio, Porch
- Exterior features: Chimney Cap(s), Extensive Hardscape, Lawn Sprinkler, Storage, Water Falls, Balcony
- Pool features: None
- Fencing: Partial,Wood
- Has view: Yes
- View description: Trees/Woods
Lot
- Size: 10,003 sqft
- Features: Backs to Trees, Backs - Parkland, Additional Lot(s), Cul-De-Sac, No Thru Street
Details
- Additional structures: Above Grade, Below Grade
- Additional parcels included: Rear parcel is 5,262 sq ft. See attached plat
- Parcel number: 05001025
- Zoning: R-10
- Special conditions: Standard
Construction
Type & style
- Home type: SingleFamily
- Property subtype: Single Family Residence
Materials
- Brick
- Foundation: Other
- Roof: Shingle
Condition
- Excellent
- New construction: No
- Year built: 1963
- Major remodel year: 2019
Utilities & green energy
- Sewer: Public Sewer
- Water: Public
Community & neighborhood
Location
- Region: Arlington
- Subdivision: Lorcom Grove
Other
Other facts
- Listing agreement: Exclusive Right To Sell
- Ownership: Fee Simple
Price history
| Date | Event | Price |
|---|---|---|
| 5/29/2025 | Sold | $1,700,000+0.3%$398/sqft |
Source: | ||
| 5/4/2025 | Pending sale | $1,695,000$397/sqft |
Source: | ||
| 5/1/2025 | Listed for sale | $1,695,000+106.7%$397/sqft |
Source: | ||
| 4/22/2010 | Sold | $820,000-0.6%$192/sqft |
Source: Public Record Report a problem | ||
| 3/10/2010 | Listed for sale | $825,000$193/sqft |
Source: Long & Foster Real Estate, Inc. #AR7273932 Report a problem | ||
Public tax history
| Year | Property taxes | Tax assessment |
|---|---|---|
| 2025 | $15,003 +5.9% | $1,452,400 +5.9% |
| 2024 | $14,161 +4.5% | $1,370,900 +4.2% |
| 2023 | $13,547 +6.8% | $1,315,200 +6.8% |
Find assessor info on the county website
Neighborhood: Donaldson Run
Nearby schools
GreatSchools rating
- 9/10Taylor Elementary SchoolGrades: PK-5Distance: 0.2 mi
- 7/10Dorothy Hamm MiddleGrades: 6-8Distance: 0.6 mi
- 9/10Yorktown High SchoolGrades: 9-12Distance: 1.5 mi
Schools provided by the listing agent
- Elementary: Taylor
- Middle: Dorothy Hamm
- High: Yorktown
- District: Arlington County Public Schools
Source: Bright MLS. This data may not be complete. We recommend contacting the local school district to confirm school assignments for this home.
Get a cash offer in 3 minutes
Find out how much your home could sell for in as little as 3 minutes with a no-obligation cash offer.
Estimated market value
$1,853,700

