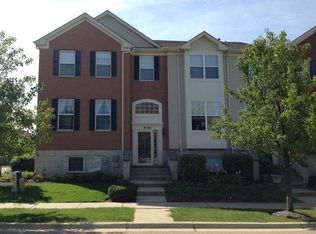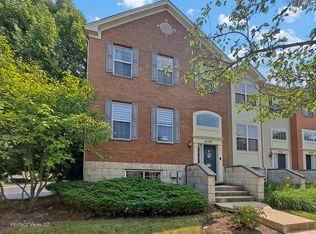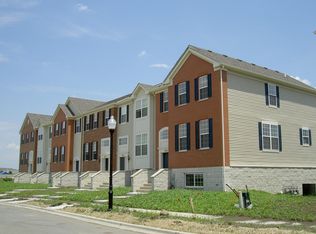Sold for $400,000
$400,000
4113 Bethlehem Rd, Aurora, IL 60504
3beds
2,280sqft
Townhouse
Built in 2006
28.82 Acres Lot
$428,100 Zestimate®
$175/sqft
$2,875 Estimated rent
Home value
$428,100
$390,000 - $467,000
$2,875/mo
Zestimate® history
Loading...
Owner options
Explore your selling options
What's special
Highly Sought After North Facing LeHigh Station Townhome in Metea Valley High School District 204! WALK to Rt 59 Train Station, Minutes from Route 88, Fox Valley Mall, and Fantastic Naperville Restaurants. NEW Carpets and Freshly Painted Throughout- Move In Ready. Expansive 3 Bedrooms on Top Level with Extra 4th Bedroom in lower level and 2.5 Baths. 42" Cabinets, Large Kitchen Island, Pantry, Generous Outdoor Space, 2 Car Garage, Walk In Laundry Room and Fireplace. Massive Master Suite with Jacuzzi Tub and Walk-In Closet. New Water Tank 2019. Home is Move In Ready!
Facts & features
Interior
Bedrooms & bathrooms
- Bedrooms: 3
- Bathrooms: 3
- Full bathrooms: 2
- 1/2 bathrooms: 1
Heating
- Forced air, Gas
Cooling
- Central
Features
- Flooring: Tile, Carpet
- Basement: Finished
Interior area
- Total interior livable area: 2,280 sqft
Property
Parking
- Parking features: Garage - Attached
Features
- Exterior features: Brick
Lot
- Size: 28.82 Acres
Details
- Parcel number: 0721211065
Construction
Type & style
- Home type: Townhouse
Materials
- brick
- Roof: Asphalt
Condition
- Year built: 2006
Utilities & green energy
- Sewer: Sewer-Public
Community & neighborhood
Location
- Region: Aurora
HOA & financial
HOA
- Has HOA: Yes
- HOA fee: $221 monthly
Other
Other facts
- Addtl Room 2 Level: Not Applicable
- Addtl Room 3 Level: Not Applicable
- Addtl Room 4 Level: Not Applicable
- Addtl Room 5 Level: Not Applicable
- 2nd Bedroom Level: 2nd Level
- 4th Bedroom Level: Not Applicable
- Driveway: Asphalt
- Electricity: Circuit Breakers
- Foundation: Concrete
- Sewer: Sewer-Public
- Water: Public
- Listing Type: Exclusive Right To Sell
- Assessment Includes: Common Insurance, Exterior Maintenance, Water
- Master Bedroom Level: 2nd Level
- Management: Manager Off-site
- Parking Type: Garage
- Kitchen Level: Main Level
- Living Room Level: Main Level
- 3rd Bedroom Level: 2nd Level
- Other Information: School Bus Service
- Kitchen Type: Eating Area-Table Space
- Addtl Room 1 Level: Lower
- Exposure: N (North)
- Family Room Level: Main Level
- Addtl Room 1 Name: Bonus
- Addtl Room 6 Level: Not Applicable
- Frequency: Monthly
- Status: New
- Square Feet Source: Not Reported
- Age: 11-15 Years
- Garage On-Site: Yes
- Interior Property Features: Laundry Hook-Up in Unit
- Is Parking Included in Price: Yes
- Lot Dimensions: COMMON
- Garage Ownership: Owned
- Laundry Level: Not Applicable
- Additional Rooms: Bonus
- Are any property photos virtually staged?: Yes
- Aprox. Total Finished Sq Ft: 0
- Total Sq Ft: 0
- Tax Year: 2017
- Parcel Identification Number: 0721211065
Price history
| Date | Event | Price |
|---|---|---|
| 9/19/2024 | Sold | $400,000+52.7%$175/sqft |
Source: Public Record Report a problem | ||
| 4/24/2019 | Sold | $262,000-2.9%$115/sqft |
Source: | ||
| 3/24/2019 | Pending sale | $269,900$118/sqft |
Source: Keller Williams Chicago - Lincoln Park #10291379 Report a problem | ||
| 3/20/2019 | Price change | $269,900-1.9%$118/sqft |
Source: Keller Williams Chicago - Lincoln Park #10291379 Report a problem | ||
| 2/27/2019 | Listed for sale | $275,000-15.6%$121/sqft |
Source: Keller Williams Chicago-Lincoln Park #10291379 Report a problem | ||
Public tax history
| Year | Property taxes | Tax assessment |
|---|---|---|
| 2024 | $8,745 +4.9% | $123,020 +11.3% |
| 2023 | $8,333 +6.3% | $110,540 +11.1% |
| 2022 | $7,839 +2.8% | $99,480 +3.7% |
Find assessor info on the county website
Neighborhood: 60504
Nearby schools
GreatSchools rating
- 8/10Owen Elementary SchoolGrades: K-5Distance: 3.7 mi
- 7/10Thayer J Hill Middle SchoolGrades: 6-8Distance: 1.8 mi
- 10/10Metea Valley High SchoolGrades: 9-12Distance: 2.1 mi
Schools provided by the listing agent
- Elementary: MAY WATTS ELEMENTARY SCHOOL
- Middle: HILL MIDDLE SCHOOL
- High: METEA VALLEY HIGH SCHOOL
Source: The MLS. This data may not be complete. We recommend contacting the local school district to confirm school assignments for this home.
Get a cash offer in 3 minutes
Find out how much your home could sell for in as little as 3 minutes with a no-obligation cash offer.
Estimated market value$428,100
Get a cash offer in 3 minutes
Find out how much your home could sell for in as little as 3 minutes with a no-obligation cash offer.
Estimated market value
$428,100


