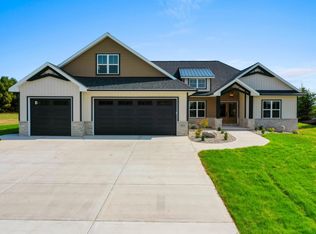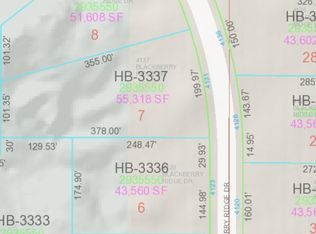Sold
$1,100,000
4113 Blackberry Ridge Dr, Oneida, WI 54155
4beds
3,912sqft
Single Family Residence
Built in 2022
1 Acres Lot
$1,122,300 Zestimate®
$281/sqft
$5,402 Estimated rent
Home value
$1,122,300
Estimated sales range
Not available
$5,402/mo
Zestimate® history
Loading...
Owner options
Explore your selling options
What's special
This is what Instagram dreams are made of! This perfectly curated former showcase home has it all! Amazing curb appeal, open concept floorplan, cathedral ceiling with beams in GR, formal dining area, large kitchen with butler pantry. Master bathroom with full tiled shower and dual vanities with quartz counters. Upper bonus room with bathroom is bright and cheerful and basement is a full walkout with large windows. Main level has large 2story covered porch overlooking 1 acre fenced in lot. Engineered hardwood, stone fireplace floor to ceiling, interior brick, board and batten walls, foyer has dormer window which adds natural light on whole main level! 2 outdoor porches that were made for entertaining and a backyard that is just waiting for cooler fall nights around the fire!
Zillow last checked: 8 hours ago
Listing updated: December 05, 2025 at 02:19am
Listed by:
Maureen Bryfczynski 920-664-1616,
Platinum Real Estate
Bought with:
Lesley Argall
NextHome Select Realty
Source: RANW,MLS#: 50311119
Facts & features
Interior
Bedrooms & bathrooms
- Bedrooms: 4
- Bathrooms: 5
- Full bathrooms: 4
- 1/2 bathrooms: 1
Bedroom 1
- Level: Main
- Dimensions: 14X14
Bedroom 2
- Level: Main
- Dimensions: 12X12
Bedroom 3
- Level: Main
- Dimensions: 12X12
Bedroom 4
- Level: Lower
- Dimensions: 14X13
Family room
- Level: Lower
- Dimensions: 19X33
Formal dining room
- Level: Main
- Dimensions: 11X13
Kitchen
- Level: Main
- Dimensions: 18X11
Living room
- Level: Main
- Dimensions: 20X18
Other
- Description: Other - See Remarks
- Level: Main
- Dimensions: 8X5
Other
- Description: Den/Office
- Level: Main
- Dimensions: 10X9
Other
- Description: Bonus Room
- Level: Upper
- Dimensions: 19X24
Other
- Description: Laundry
- Level: Main
- Dimensions: 8X6
Heating
- Forced Air, Zoned
Cooling
- Forced Air, Central Air
Appliances
- Included: Dishwasher, Disposal, Microwave, Range, Refrigerator
Features
- Basement: 8Ft+ Ceiling,Full,Full Sz Windows Min 20x24,Walk-Out Access,Finished
- Number of fireplaces: 1
- Fireplace features: One, Gas
Interior area
- Total interior livable area: 3,912 sqft
- Finished area above ground: 2,874
- Finished area below ground: 1,038
Property
Parking
- Total spaces: 3
- Parking features: Attached, Basement
- Attached garage spaces: 3
Accessibility
- Accessibility features: Level Drive
Lot
- Size: 1 Acres
Details
- Parcel number: HB3335
- Zoning: Residential
- Special conditions: Arms Length
Construction
Type & style
- Home type: SingleFamily
- Property subtype: Single Family Residence
Materials
- Stone, Vinyl Siding
- Foundation: Poured Concrete
Condition
- New construction: No
- Year built: 2022
Details
- Builder name: SMART CUSTOM HOMES
Utilities & green energy
- Sewer: Conventional Septic
- Water: Public
Community & neighborhood
Location
- Region: Oneida
- Subdivision: Black Berry Ridge
Price history
| Date | Event | Price |
|---|---|---|
| 12/1/2025 | Sold | $1,100,000-4.3%$281/sqft |
Source: RANW #50311119 Report a problem | ||
| 9/20/2025 | Contingent | $1,150,000$294/sqft |
Source: | ||
| 7/24/2025 | Price change | $1,150,000-3.4%$294/sqft |
Source: RANW #50311119 Report a problem | ||
| 7/3/2025 | Listed for sale | $1,190,000+25.3%$304/sqft |
Source: RANW #50311119 Report a problem | ||
| 1/10/2023 | Listing removed | -- |
Source: RANW #50266145 Report a problem | ||
Public tax history
Tax history is unavailable.
Neighborhood: 54155
Nearby schools
GreatSchools rating
- 8/10Hillcrest Elementary SchoolGrades: PK-5Distance: 1.5 mi
- 7/10Pulaski Community Middle SchoolGrades: 6-8Distance: 9.4 mi
- 9/10Pulaski High SchoolGrades: 9-12Distance: 9.2 mi
Get pre-qualified for a loan
At Zillow Home Loans, we can pre-qualify you in as little as 5 minutes with no impact to your credit score.An equal housing lender. NMLS #10287.

