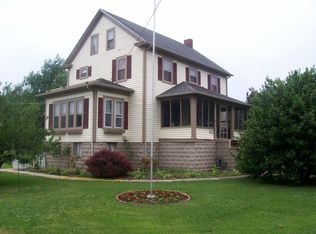Sold for $220,000
$220,000
4113 Jacksonville Rd, Crisfield, MD 21817
3beds
1,350sqft
Single Family Residence
Built in 1930
0.32 Acres Lot
$220,700 Zestimate®
$163/sqft
$1,741 Estimated rent
Home value
$220,700
Estimated sales range
Not available
$1,741/mo
Zestimate® history
Loading...
Owner options
Explore your selling options
What's special
Well Maintained 4 bedroom 1 bath Craftsman home!! Home has had many upgrades!! Exterior of house has had new deck, new windows, new roof, new central air and heat all in last 6 years. New electric and plumbing for entire house. This is a beautiful home and shows with love of the sellers. As you entire through the back door there is a large utility room leading to the remodeled kitchen and dining room with LVP flooring. The kitchen has new white cabinets, beautiful new hard stone counters with new stainless steel appliances. The kitchen is open to the dining area with new LVP flooring and space for a big table. Plus new custom made blinds in kitchen and dining room. Off the dining room is a large living room with lots of charm. There is a 1st floor bedroom off the living room and newly remodeled bathroom. Off the front of the house is cozy front porch. Upstairs is 3 bedroom and a nice landing with hardwood floors. Off the back of house is large deck for your cook outs. The yard is the perfect size with a new shed. As you walk in this house it feels like home. Call today for a showing.
Zillow last checked: 8 hours ago
Listing updated: October 11, 2025 at 11:48am
Listed by:
Melissa Laird 410-968-0478,
LAIRD & ASSOCIATES,
Co-Listing Agent: Erin L. Owens 667-221-0284,
LAIRD & ASSOCIATES
Bought with:
Phillip Anderson, 5015394
Keller Williams Realty
Source: Bright MLS,MLS#: MDSO2005948
Facts & features
Interior
Bedrooms & bathrooms
- Bedrooms: 3
- Bathrooms: 2
- Full bathrooms: 2
- Main level bathrooms: 1
Basement
- Area: 576
Heating
- Heat Pump, Oil, Electric
Cooling
- Central Air, Electric
Appliances
- Included: Microwave, Dishwasher, Exhaust Fan, Oven/Range - Electric, Refrigerator, Water Heater
Features
- Bar, Combination Kitchen/Dining, Entry Level Bedroom, Family Room Off Kitchen, Floor Plan - Traditional, Kitchen - Country, Upgraded Countertops
- Flooring: Carpet, Hardwood, Luxury Vinyl, Wood
- Basement: Exterior Entry,Sump Pump
- Has fireplace: No
Interior area
- Total structure area: 1,926
- Total interior livable area: 1,350 sqft
- Finished area above ground: 1,350
- Finished area below ground: 0
Property
Parking
- Total spaces: 4
- Parking features: Driveway
- Uncovered spaces: 4
Accessibility
- Accessibility features: 2+ Access Exits
Features
- Levels: Two
- Stories: 2
- Patio & porch: Deck, Enclosed, Porch
- Exterior features: Extensive Hardscape, Rain Gutters
- Pool features: None
Lot
- Size: 0.32 Acres
Details
- Additional structures: Above Grade, Below Grade
- Parcel number: 2008150338
- Zoning: R-1
- Special conditions: Standard
Construction
Type & style
- Home type: SingleFamily
- Architectural style: Craftsman
- Property subtype: Single Family Residence
Materials
- Frame
- Foundation: Block
Condition
- Excellent
- New construction: No
- Year built: 1930
- Major remodel year: 2020
Utilities & green energy
- Sewer: Public Sewer
- Water: Public
Community & neighborhood
Location
- Region: Crisfield
- Subdivision: None Available
Other
Other facts
- Listing agreement: Exclusive Right To Sell
- Listing terms: Cash,Conventional,FHA,VA Loan,USDA Loan
- Ownership: Fee Simple
Price history
| Date | Event | Price |
|---|---|---|
| 10/10/2025 | Sold | $220,000-2.2%$163/sqft |
Source: | ||
| 9/12/2025 | Contingent | $225,000$167/sqft |
Source: | ||
| 9/12/2025 | Price change | $225,000+2.3%$167/sqft |
Source: | ||
| 8/16/2025 | Price change | $220,000-2.2%$163/sqft |
Source: | ||
| 5/27/2025 | Listed for sale | $225,000+125%$167/sqft |
Source: | ||
Public tax history
| Year | Property taxes | Tax assessment |
|---|---|---|
| 2025 | $2,188 +131.3% | $98,400 +15.7% |
| 2024 | $946 +18.6% | $85,067 +18.6% |
| 2023 | $798 +22.8% | $71,733 +22.8% |
Find assessor info on the county website
Neighborhood: 21817
Nearby schools
GreatSchools rating
- 5/10Carter G Woodson Elementary SchoolGrades: PK-5Distance: 1.5 mi
- 4/10Crisfield Academy And High SchoolGrades: 8-12Distance: 0.6 mi
- 1/10Somerset 6/7 Intermediate SchoolGrades: 6-7Distance: 9.8 mi
Schools provided by the listing agent
- Elementary: Carter G Woodson
- Middle: Somerset 6-7
- High: Crisfield Academy And
- District: Somerset County Public Schools
Source: Bright MLS. This data may not be complete. We recommend contacting the local school district to confirm school assignments for this home.
Get pre-qualified for a loan
At Zillow Home Loans, we can pre-qualify you in as little as 5 minutes with no impact to your credit score.An equal housing lender. NMLS #10287.
