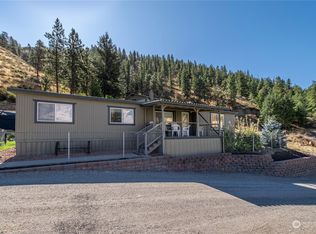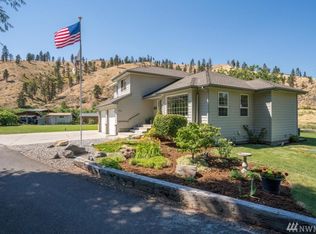Privacy and seclusion are the words you'll speak up arriving at this four bedroom home situated above the rest. Formal Living Room features a wood insert to keep you comfy while you enjoy the view out the oversize windows bringing in light. Kitchen has lots of room for company, plenty of dining space and even more. Step onto the full length deck through the Dining Room slider for BBQ's and gatherings. The lower level features include a fourth bedroom and a HUGE rec room. Cashmere School Dist
This property is off market, which means it's not currently listed for sale or rent on Zillow. This may be different from what's available on other websites or public sources.

