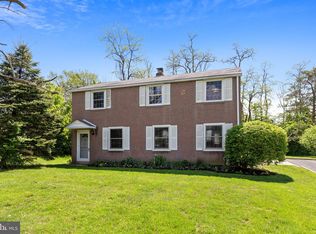Sold for $460,000
$460,000
4113 Pilgrim Rd, Plymouth Meeting, PA 19462
3beds
1,832sqft
Single Family Residence
Built in 1950
8,266 Square Feet Lot
$469,700 Zestimate®
$251/sqft
$3,004 Estimated rent
Home value
$469,700
$437,000 - $503,000
$3,004/mo
Zestimate® history
Loading...
Owner options
Explore your selling options
What's special
Location! Location! Location!! Charming Single Detached Home in a Highly sought after neighborhood in Whitemarsh Township!! This 3 Bedroom, 2 Full bath home features an Updated Kitchen, Refinished Original, Character-filled Hardwood floors, an Addition off the back, replacement Windows in the lower front, Updated bathrooms, and a flat yard that backs up to the school fields for additional Privacy. Easy Access to all Major roadways, steps from Lafayette Hill, and minutes from Conshohocken. Plus, low taxes and the Blue Ribbon Award Winning Colonial School District!!! All that is missing is your Personal Touch! Not many in this neighborhood under 500K come up for sale. Don't delay in making this home yours!!! (photos are from before previous tenant - new pics to come)
Zillow last checked: 8 hours ago
Listing updated: October 14, 2025 at 11:35am
Listed by:
Bill Howlett 610-828-6300,
RE/MAX Ready
Bought with:
Ronan Higgins, RS366246
Keller Williams Real Estate-Blue Bell
Source: Bright MLS,MLS#: PAMC2141330
Facts & features
Interior
Bedrooms & bathrooms
- Bedrooms: 3
- Bathrooms: 2
- Full bathrooms: 2
- Main level bathrooms: 1
Bedroom 1
- Level: Upper
Bedroom 2
- Level: Upper
Bedroom 3
- Level: Upper
Bonus room
- Level: Main
Dining room
- Level: Main
Kitchen
- Level: Main
Living room
- Level: Main
Heating
- Forced Air, Natural Gas
Cooling
- Window Unit(s), Electric
Appliances
- Included: Microwave, Built-In Range, Dishwasher, Disposal, Dryer, Oven/Range - Electric, Refrigerator, Washer, Water Heater, Gas Water Heater
- Laundry: Main Level
Features
- Breakfast Area, Ceiling Fan(s), Dining Area, Eat-in Kitchen, Pantry, Walk-In Closet(s)
- Flooring: Carpet, Hardwood, Ceramic Tile, Wood
- Windows: Replacement
- Has basement: No
- Number of fireplaces: 1
Interior area
- Total structure area: 1,832
- Total interior livable area: 1,832 sqft
- Finished area above ground: 1,832
- Finished area below ground: 0
Property
Parking
- Total spaces: 2
- Parking features: Shared Driveway, Driveway, On Street
- Uncovered spaces: 2
Accessibility
- Accessibility features: None
Features
- Levels: Two
- Stories: 2
- Pool features: None
Lot
- Size: 8,266 sqft
- Dimensions: 60.00 x 0.00
- Features: Level, Rear Yard
Details
- Additional structures: Above Grade, Below Grade
- Parcel number: 650008920006
- Zoning: B
- Special conditions: Standard
Construction
Type & style
- Home type: SingleFamily
- Architectural style: Colonial
- Property subtype: Single Family Residence
Materials
- Masonry, Brick, Vinyl Siding
- Foundation: Crawl Space
- Roof: Shingle
Condition
- Good,Very Good,Average
- New construction: No
- Year built: 1950
Utilities & green energy
- Electric: 100 Amp Service
- Sewer: Public Sewer
- Water: Public
- Utilities for property: Cable Connected
Community & neighborhood
Location
- Region: Plymouth Meeting
- Subdivision: Whitemarsh Woods
- Municipality: WHITEMARSH TWP
Other
Other facts
- Listing agreement: Exclusive Right To Sell
- Listing terms: Cash,FHA,VA Loan,Conventional
- Ownership: Fee Simple
Price history
| Date | Event | Price |
|---|---|---|
| 9/11/2025 | Sold | $460,000-1.6%$251/sqft |
Source: | ||
| 8/4/2025 | Pending sale | $467,500$255/sqft |
Source: | ||
| 7/26/2025 | Price change | $467,500-0.5%$255/sqft |
Source: | ||
| 7/11/2025 | Price change | $470,000-2.6%$257/sqft |
Source: | ||
| 6/17/2025 | Price change | $482,400-0.5%$263/sqft |
Source: | ||
Public tax history
| Year | Property taxes | Tax assessment |
|---|---|---|
| 2025 | $4,506 +3.8% | $135,650 |
| 2024 | $4,343 | $135,650 |
| 2023 | $4,343 +4.4% | $135,650 |
Find assessor info on the county website
Neighborhood: 19462
Nearby schools
GreatSchools rating
- 7/10Colonial El SchoolGrades: 4-5Distance: 0.2 mi
- 7/10Colonial Middle SchoolGrades: 6-8Distance: 2.7 mi
- 9/10Plymouth-Whitemarsh Senior High SchoolGrades: 9-12Distance: 0.3 mi
Schools provided by the listing agent
- Middle: Colonial
- High: Plymouth Whitemarsh
- District: Colonial
Source: Bright MLS. This data may not be complete. We recommend contacting the local school district to confirm school assignments for this home.
Get a cash offer in 3 minutes
Find out how much your home could sell for in as little as 3 minutes with a no-obligation cash offer.
Estimated market value$469,700
Get a cash offer in 3 minutes
Find out how much your home could sell for in as little as 3 minutes with a no-obligation cash offer.
Estimated market value
$469,700
