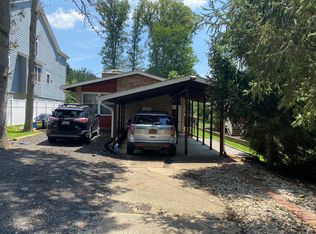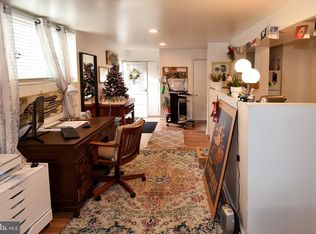LIKE NEW MODEL CRAFTSMAN HM W/3,500 SQ FT ON 2 FINISHED LVLS - USE YOUR IMAGINATION TO DESIGN ENORMOUS W/OUT LOW LVL. SOPHISTICATED & COMFORTABLE OPEN FLOOR PLAN W/LG FORMAL RMS, EXPANSIVE GOURMET EIK, 2 GAS FP'S, CUSTOM MOLDINGS, HARDWOOD FLRS, HOME OFFICE ON MAIN, LAUNDRY CTR UP, IDYLLIC OWNER'S SUITE, REAR TREX DECK, 2 CAR GAR. FAB LOCATION CLOSE 2 MAIN ST., FFX HOSPITAL, PARKS, SHOPS & MORE!
This property is off market, which means it's not currently listed for sale or rent on Zillow. This may be different from what's available on other websites or public sources.

