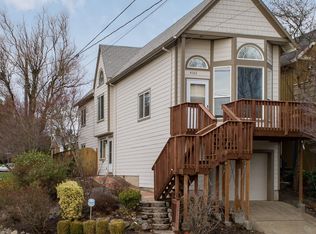Sold
$585,000
4113 SE Rural St, Portland, OR 97202
3beds
2,353sqft
Residential, Single Family Residence
Built in 1996
2,613.6 Square Feet Lot
$585,800 Zestimate®
$249/sqft
$3,908 Estimated rent
Home value
$585,800
$545,000 - $627,000
$3,908/mo
Zestimate® history
Loading...
Owner options
Explore your selling options
What's special
Major updates are already complete, including a new roof, exterior paint, range, and washer/dryer in 2024, plus a newer furnace and A/C from 2021. This 1996 Victorian in Eastmoreland Heights blends classic charm with smart improvements throughout. Hardwood floors, crown molding, and bay windows bring warmth and character to every room. The kitchen features a central island with eating bar, stainless steel appliances, a gas range, and a walk-in pantry. A cozy gas fireplace anchors the dining nook, creating a welcoming spot for everyday meals or gatherings. Upstairs, the primary suite includes a bay window reading nook, walk-in closet, and a private balcony with peaceful treetop views. Refinished hardwoods throughout add a fresh shine. The lower level offers 220V power and flexible space perfect for a home office, gym, or workshop. Whether you're looking for charm, space, or major updates already done, this home delivers. The seller is relocating for work, making this well-cared-for home available for its next chapter.
Zillow last checked: 8 hours ago
Listing updated: August 06, 2025 at 07:46am
Listed by:
William Sing 503-303-0822,
Living Room Realty
Bought with:
Alan Baylis, 201249355
RE/MAX Advantage Group
Source: RMLS (OR),MLS#: 634245545
Facts & features
Interior
Bedrooms & bathrooms
- Bedrooms: 3
- Bathrooms: 3
- Full bathrooms: 2
- Partial bathrooms: 1
- Main level bathrooms: 1
Primary bedroom
- Features: Balcony, Bay Window, Suite, Walkin Closet, Wallto Wall Carpet
- Level: Upper
- Area: 154
- Dimensions: 11 x 14
Bedroom 2
- Features: Wallto Wall Carpet
- Level: Upper
- Area: 140
- Dimensions: 10 x 14
Bedroom 3
- Features: Wallto Wall Carpet
- Level: Upper
- Area: 110
- Dimensions: 10 x 11
Dining room
- Features: Builtin Features, Fireplace, Hardwood Floors
- Level: Main
- Area: 132
- Dimensions: 11 x 12
Kitchen
- Features: Builtin Refrigerator, Disposal, Eat Bar, Eating Area, Gas Appliances, Hardwood Floors, Island, Pantry, Free Standing Range, Free Standing Refrigerator
- Level: Main
- Area: 266
- Width: 19
Living room
- Features: Bay Window, Hardwood Floors
- Level: Main
- Area: 238
- Dimensions: 14 x 17
Heating
- Forced Air, Fireplace(s)
Cooling
- Central Air
Appliances
- Included: Dishwasher, Disposal, Free-Standing Range, Free-Standing Refrigerator, Plumbed For Ice Maker, Stainless Steel Appliance(s), Washer/Dryer, Built-In Refrigerator, Gas Appliances, Gas Water Heater
- Laundry: Laundry Room
Features
- Built-in Features, Eat Bar, Eat-in Kitchen, Kitchen Island, Pantry, Balcony, Suite, Walk-In Closet(s)
- Flooring: Hardwood, Wall to Wall Carpet, Wood
- Windows: Vinyl Frames, Bay Window(s)
- Basement: Partial,Unfinished
- Number of fireplaces: 1
- Fireplace features: Gas
Interior area
- Total structure area: 2,353
- Total interior livable area: 2,353 sqft
Property
Parking
- Total spaces: 1
- Parking features: Garage Door Opener, Tuck Under
- Garage spaces: 1
Features
- Stories: 3
- Patio & porch: Patio
- Exterior features: Yard, Balcony
- Fencing: Fenced
- Has view: Yes
- View description: Seasonal
Lot
- Size: 2,613 sqft
- Features: Level, Seasonal, SqFt 0K to 2999
Details
- Parcel number: R148293
Construction
Type & style
- Home type: SingleFamily
- Architectural style: Victorian
- Property subtype: Residential, Single Family Residence
Materials
- Wood Siding
- Roof: Composition
Condition
- Approximately
- New construction: No
- Year built: 1996
Utilities & green energy
- Gas: Gas
- Sewer: Public Sewer
- Water: Public
Community & neighborhood
Location
- Region: Portland
Other
Other facts
- Listing terms: Cash,Conventional,FHA
- Road surface type: Concrete, Paved
Price history
| Date | Event | Price |
|---|---|---|
| 8/6/2025 | Sold | $585,000-2.5%$249/sqft |
Source: | ||
| 7/30/2025 | Pending sale | $600,000$255/sqft |
Source: | ||
| 7/23/2025 | Price change | $600,000-4%$255/sqft |
Source: | ||
| 6/21/2025 | Listed for sale | $625,000$266/sqft |
Source: | ||
| 4/29/2024 | Sold | $625,000+8.7%$266/sqft |
Source: | ||
Public tax history
| Year | Property taxes | Tax assessment |
|---|---|---|
| 2025 | $8,758 +3.7% | $325,020 +3% |
| 2024 | $8,443 +4% | $315,560 +3% |
| 2023 | $8,118 +2.2% | $306,370 +3% |
Find assessor info on the county website
Neighborhood: Woodstock
Nearby schools
GreatSchools rating
- 10/10Lewis Elementary SchoolGrades: K-5Distance: 0.2 mi
- 8/10Sellwood Middle SchoolGrades: 6-8Distance: 1.6 mi
- 7/10Cleveland High SchoolGrades: 9-12Distance: 2 mi
Schools provided by the listing agent
- Elementary: Lewis
- Middle: Sellwood
- High: Cleveland
Source: RMLS (OR). This data may not be complete. We recommend contacting the local school district to confirm school assignments for this home.
Get a cash offer in 3 minutes
Find out how much your home could sell for in as little as 3 minutes with a no-obligation cash offer.
Estimated market value$585,800
Get a cash offer in 3 minutes
Find out how much your home could sell for in as little as 3 minutes with a no-obligation cash offer.
Estimated market value
$585,800
