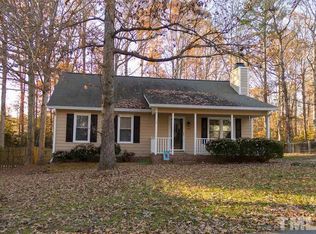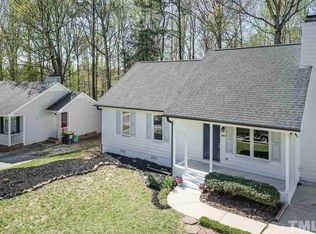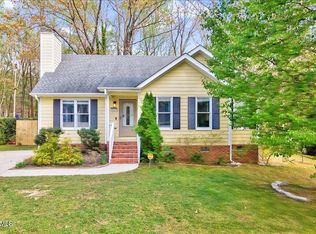Country ranch lifestyle minutes from everything! GREAT NE Raleigh location! 3-bedroom, 2 bath. NEWLY PAINTED! Great wooded lot on quiet street! Grill out on the shaded deck! Complete your handyman projects inside of the backyard workshop. Nice eat-in kitchen. Community playground for the little ones! Trek over to the nearby Wake Crossroads Lake for water recreation & fishing. Rare opportunity inside of highly sought-after Tradewinds! 6-min to I-540, 10-min to Triangle Town Ctr, 20-min to dwntwn Raleigh!
This property is off market, which means it's not currently listed for sale or rent on Zillow. This may be different from what's available on other websites or public sources.


