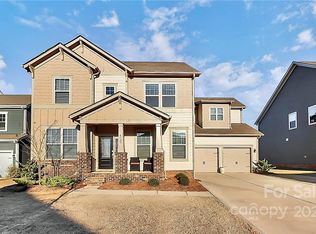The saying "there's no place like home" couldn't be any truer with the purchase of your new Gardner home. This 2-story, 2-car garage floorplan is immediately welcoming with its grand entryway and modern kitchen flowing seamlessly into a lovely breakfast nook and large family room. Just in case 4 bedrooms and 3.5 baths isn't enough, you have the option of adding in an extra bedroom and bathroom, as well as an optional secondary master suite and bathroom or screened-in porch.
This property is off market, which means it's not currently listed for sale or rent on Zillow. This may be different from what's available on other websites or public sources.
