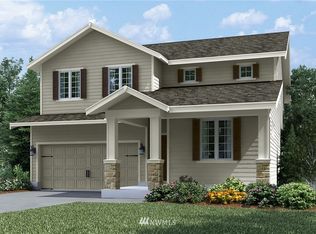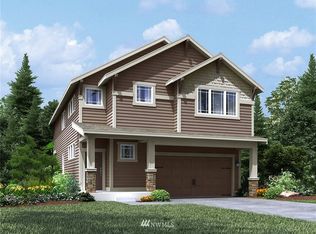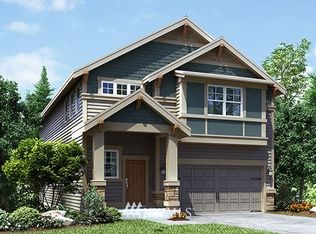Sold
Listed by:
Deepti Gupta,
Kelly Right RE of Seattle LLC
Bought with: Dulay Homes LLC
$1,245,000
4114 174th Street SE, Bothell, WA 98012
3beds
2,194sqft
Single Family Residence
Built in 2014
3,920.4 Square Feet Lot
$1,233,800 Zestimate®
$567/sqft
$3,516 Estimated rent
Home value
$1,233,800
$1.15M - $1.33M
$3,516/mo
Zestimate® history
Loading...
Owner options
Explore your selling options
What's special
Exceptional North-facing former model home with premium upgrades in coveted Tambark Creek! Smartly designed layout maximizing space, flow & natural light w a versatile large loft space(easily convertible to 4th bed) plus 3 bedrooms, including a lavish spa-inspired owner’s suite & walk-in closets upstairs. Enjoy an expansive great room with an open concept kitchen boasting granite slab counters, soft-close cabinets, roll-out shelves, dual ovens & SS appliances. Central A/C, in-ceiling speakers, built-in surround sound, blinds, curtain rods, sprinkler system- Everything’s Included. Fully fenced big 30’ yard + 2-car garage. Ideal location-steps from 10/10-rated Tambark Elementary, Tambark Park & trails. Pre-inspected & move-in ready-TOUR NOW!
Zillow last checked: 8 hours ago
Listing updated: October 10, 2025 at 04:05am
Listed by:
Deepti Gupta,
Kelly Right RE of Seattle LLC
Bought with:
Loveleen Kaur, 21032900
Dulay Homes LLC
Source: NWMLS,MLS#: 2414872
Facts & features
Interior
Bedrooms & bathrooms
- Bedrooms: 3
- Bathrooms: 3
- Full bathrooms: 2
- 1/2 bathrooms: 1
- Main level bathrooms: 1
Other
- Level: Main
Dining room
- Level: Main
Entry hall
- Level: Main
Great room
- Level: Main
Kitchen with eating space
- Level: Main
Heating
- Fireplace, 90%+ High Efficiency, Electric, Natural Gas
Cooling
- Central Air
Appliances
- Included: Dishwasher(s), Disposal, Double Oven, Dryer(s), Microwave(s), Refrigerator(s), Stove(s)/Range(s), Washer(s), Garbage Disposal, Water Heater: Tankless, Water Heater Location: Garage
Features
- Bath Off Primary, Dining Room, High Tech Cabling, Loft, Walk-In Pantry
- Flooring: Ceramic Tile, Engineered Hardwood, Carpet
- Windows: Double Pane/Storm Window
- Basement: None
- Number of fireplaces: 1
- Fireplace features: Gas, Main Level: 1, Fireplace
Interior area
- Total structure area: 2,194
- Total interior livable area: 2,194 sqft
Property
Parking
- Total spaces: 2
- Parking features: Driveway, Attached Garage, Off Street
- Attached garage spaces: 2
Features
- Levels: Two
- Stories: 2
- Entry location: Main
- Patio & porch: Bath Off Primary, Double Pane/Storm Window, Dining Room, Fireplace, High Tech Cabling, Loft, Security System, SMART Wired, Sprinkler System, Vaulted Ceiling(s), Walk-In Closet(s), Walk-In Pantry, Water Heater
- Has view: Yes
- View description: Territorial
Lot
- Size: 3,920 sqft
- Features: Paved, Sidewalk, Fenced-Fully, Gas Available, High Speed Internet, Patio
- Topography: Level
Details
- Parcel number: 01139800000400
- Zoning description: Jurisdiction: County
- Special conditions: Standard
Construction
Type & style
- Home type: SingleFamily
- Architectural style: Craftsman
- Property subtype: Single Family Residence
Materials
- Cement Planked, Stone, Cement Plank
- Foundation: Poured Concrete
- Roof: Composition
Condition
- Very Good
- Year built: 2014
- Major remodel year: 2014
Details
- Builder name: Lennar
Utilities & green energy
- Electric: Company: Snohomish County PUD
- Sewer: Available, Sewer Connected, Company: Silver Lake Water & Sewer District
- Water: Public, Company: Silver Lake Water & Sewer District
- Utilities for property: Xfinity, Xfinity/Ziply
Community & neighborhood
Security
- Security features: Security System
Community
- Community features: CCRs
Location
- Region: Bothell
- Subdivision: Mill Creek
HOA & financial
HOA
- HOA fee: $42 monthly
- Association phone: 425-249-0548
Other
Other facts
- Listing terms: Cash Out,Conventional,VA Loan
- Cumulative days on market: 11 days
Price history
| Date | Event | Price |
|---|---|---|
| 9/9/2025 | Sold | $1,245,000$567/sqft |
Source: | ||
| 8/11/2025 | Pending sale | $1,245,000$567/sqft |
Source: | ||
| 7/31/2025 | Listed for sale | $1,245,000+96.1%$567/sqft |
Source: | ||
| 2/24/2017 | Sold | $634,950$289/sqft |
Source: Public Record Report a problem | ||
Public tax history
| Year | Property taxes | Tax assessment |
|---|---|---|
| 2024 | $9,373 +4.6% | $991,100 +4.1% |
| 2023 | $8,963 -0.7% | $952,400 -9.4% |
| 2022 | $9,025 +24.5% | $1,051,700 +44% |
Find assessor info on the county website
Neighborhood: 98012
Nearby schools
GreatSchools rating
- 10/10Tambark Creek Elementary SchoolGrades: PK-5Distance: 0.4 mi
- 8/10Gateway Middle SchoolGrades: 6-8Distance: 1.4 mi
- 9/10Henry M. Jackson High SchoolGrades: 9-12Distance: 2.8 mi
Schools provided by the listing agent
- Elementary: Tambark Creek Elementary
- Middle: Gateway Mid
- High: Henry M. Jackson Hig
Source: NWMLS. This data may not be complete. We recommend contacting the local school district to confirm school assignments for this home.

Get pre-qualified for a loan
At Zillow Home Loans, we can pre-qualify you in as little as 5 minutes with no impact to your credit score.An equal housing lender. NMLS #10287.



