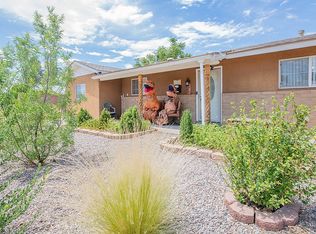Sold
Price Unknown
4114 Comanche Rd NE, Albuquerque, NM 87110
3beds
1,626sqft
Single Family Residence
Built in 1955
7,405.2 Square Feet Lot
$-- Zestimate®
$--/sqft
$2,272 Estimated rent
Home value
Not available
Estimated sales range
Not available
$2,272/mo
Zestimate® history
Loading...
Owner options
Explore your selling options
What's special
Welcome to this charming three-bedroom, two-bathroom home in the heart of Albuquerque! Enjoy the spacious layout with three living areas and a cozy fireplace. The remodeled kitchen, newer granite countertops, and modern tile flooring, add comfort and style. Brand new Master Cool A/C, newer windows and doors Outdoors, relax in the large backyard featuring a covered patio, large storage shed, grassy area, garden, and chicken coop for fresh eggs. Cherry, plum, peach and pomegranate fruit trees! The welcoming courtyard and ample parking add convenience, Don't miss this delightful oasis and urban farm.
Zillow last checked: 8 hours ago
Listing updated: February 05, 2025 at 03:38pm
Listed by:
Thomas J Mestas 505-819-5838,
The M Real Estate Group
Bought with:
Nichole M. Bronstorp, REC20240538
Coldwell Banker Legacy
Source: SWMLS,MLS#: 1074630
Facts & features
Interior
Bedrooms & bathrooms
- Bedrooms: 3
- Bathrooms: 2
- Full bathrooms: 1
- 3/4 bathrooms: 1
Primary bedroom
- Level: Main
- Area: 110
- Dimensions: 11 x 10
Kitchen
- Level: Main
- Area: 450
- Dimensions: 15 x 30
Living room
- Level: Main
- Area: 192
- Dimensions: 12 x 16
Heating
- Central, Forced Air, Natural Gas
Cooling
- Evaporative Cooling
Appliances
- Included: Dishwasher, Free-Standing Gas Range
- Laundry: Washer Hookup, Dryer Hookup, ElectricDryer Hookup
Features
- Breakfast Bar, Ceiling Fan(s), Multiple Living Areas, Main Level Primary, Shower Only, Separate Shower
- Flooring: Tile, Vinyl
- Windows: Double Pane Windows, Insulated Windows
- Has basement: No
- Number of fireplaces: 1
- Fireplace features: Custom, Wood Burning
Interior area
- Total structure area: 1,626
- Total interior livable area: 1,626 sqft
Property
Accessibility
- Accessibility features: None
Features
- Levels: One
- Stories: 1
- Patio & porch: Covered, Patio
- Exterior features: Courtyard, Fence, Privacy Wall, Private Yard
- Fencing: Back Yard,Wall
Lot
- Size: 7,405 sqft
- Features: Sprinklers In Rear, Lawn, Trees
Details
- Additional structures: Greenhouse, Shed(s)
- Parcel number: 101706021023632222
- Zoning description: R-1A*
Construction
Type & style
- Home type: SingleFamily
- Property subtype: Single Family Residence
Materials
- Stucco
- Roof: Flat
Condition
- Resale
- New construction: No
- Year built: 1955
Utilities & green energy
- Sewer: Public Sewer
- Water: Public
- Utilities for property: Electricity Connected, Natural Gas Connected, Sewer Connected, Water Connected
Green energy
- Energy generation: None
Community & neighborhood
Location
- Region: Albuquerque
Other
Other facts
- Listing terms: Cash,Conventional,FHA,VA Loan
- Road surface type: Paved
Price history
| Date | Event | Price |
|---|---|---|
| 2/3/2025 | Sold | -- |
Source: | ||
| 1/12/2025 | Pending sale | $305,000$188/sqft |
Source: | ||
| 12/10/2024 | Price change | $305,000-1.3%$188/sqft |
Source: | ||
| 11/28/2024 | Listed for sale | $309,000-4.9%$190/sqft |
Source: | ||
| 11/25/2024 | Listing removed | $325,000$200/sqft |
Source: | ||
Public tax history
| Year | Property taxes | Tax assessment |
|---|---|---|
| 2025 | $2,032 +3.2% | $48,091 +3% |
| 2024 | $1,970 +1.7% | $46,691 +3% |
| 2023 | $1,937 +3.5% | $45,331 +3% |
Find assessor info on the county website
Neighborhood: McKinley
Nearby schools
GreatSchools rating
- 4/10Bel-Air Elementary SchoolGrades: PK-5Distance: 0.5 mi
- 4/10Mc Kinley Middle SchoolGrades: 6-8Distance: 0.2 mi
- 2/10Del Norte High SchoolGrades: 9-12Distance: 1 mi
Schools provided by the listing agent
- Elementary: Bel-Air
- Middle: McKinley
- High: Del Norte
Source: SWMLS. This data may not be complete. We recommend contacting the local school district to confirm school assignments for this home.
