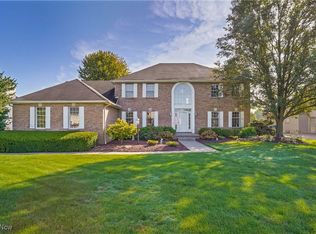Beautiful 3.8 +/- acre lot with ALL public utilities in the Canfield School district. Bring your dream home plan to Camuso Builders and start your custom home today! Price starts at $399,500 and go up depending on build. List price is for the pictured home and attached floor plan. Call for details.
This property is off market, which means it's not currently listed for sale or rent on Zillow. This may be different from what's available on other websites or public sources.
