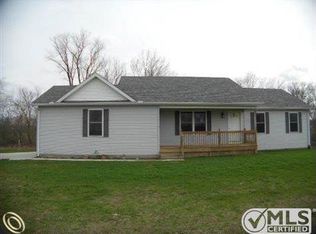Sold for $149,000 on 11/18/25
$149,000
4114 Snoblin Rd, North Branch, MI 48461
3beds
1,080sqft
Manufactured Home
Built in 1990
2.05 Acres Lot
$149,100 Zestimate®
$138/sqft
$1,323 Estimated rent
Home value
$149,100
$133,000 - $167,000
$1,323/mo
Zestimate® history
Loading...
Owner options
Explore your selling options
What's special
Previous buyer unable to move forward so their loss is your gain!! Looking for a little space and some peace and quiet? Come to the Country! This 3-bedroom, 2-bath ranch home sits on 2 beautiful acres complete with a creek running along the south side of the property. With 1,080 sq ft of living space, it’s the perfect blend of cozy and functional. Inside, you’ll find a U-shaped kitchen with newer stainless-steel appliances and plenty of storage, making meal prep a breeze. The living room features a brand-new last fall wood stove—great for those cool evenings—and there’s a newer furnace and central air to keep you comfortable year-round. A newer metal roof, on-demand hot water system, and water softener add to the home’s updates and efficiency. The land offers a great mix of open yard and mature trees, with room for a garden, a firepit, or just relaxing and enjoying the quiet. The creek adds a peaceful, natural touch and a great spot to unwind. Come take a look and see the potential for yourself!
Zillow last checked: 8 hours ago
Listing updated: November 19, 2025 at 06:50am
Listed by:
Shelley Watson 248-760-0616,
Exit Realty Group
Bought with:
Unidentified Agent
Unidentified Office
Source: Realcomp II,MLS#: 20251020113
Facts & features
Interior
Bedrooms & bathrooms
- Bedrooms: 3
- Bathrooms: 2
- Full bathrooms: 2
Primary bedroom
- Level: Entry
- Area: 156
- Dimensions: 12 X 13
Bedroom
- Level: Entry
- Area: 110
- Dimensions: 10 X 11
Bedroom
- Level: Entry
- Area: 117
- Dimensions: 9 X 13
Primary bathroom
- Level: Entry
Other
- Level: Entry
Dining room
- Level: Entry
- Area: 80
- Dimensions: 8 X 10
Kitchen
- Level: Entry
- Area: 99
- Dimensions: 9 X 11
Laundry
- Level: Entry
- Area: 50
- Dimensions: 10 X 5
Living room
- Level: Entry
- Area: 224
- Dimensions: 14 X 16
Heating
- Heat Pump, Propane, Wood
Cooling
- Central Air
Appliances
- Included: Convection Oven, Free Standing Gas Oven, Free Standing Refrigerator, Self Cleaning Oven, Stainless Steel Appliances
- Laundry: Electric Dryer Hookup, Gas Dryer Hookup, Laundry Room, Washer Hookup
Features
- Has basement: No
- Has fireplace: Yes
- Fireplace features: Living Room, Wood Burning Stove
Interior area
- Total interior livable area: 1,080 sqft
- Finished area above ground: 1,080
Property
Parking
- Parking features: No Garage
Features
- Levels: One
- Stories: 1
- Entry location: GroundLevelwSteps
- Patio & porch: Deck
- Exterior features: Lighting
- Pool features: None
- Waterfront features: Creek
Lot
- Size: 2.05 Acres
- Dimensions: 312 x 286 x 312 x 279
- Features: Level, Native Plants
Details
- Additional structures: Sheds
- Parcel number: 01603300940
- Special conditions: Short Sale No,Standard
Construction
Type & style
- Home type: MobileManufactured
- Architectural style: Manufacturedwith Land
- Property subtype: Manufactured Home
Materials
- Vinyl Siding
- Foundation: Crawl Space
- Roof: Metal
Condition
- New construction: No
- Year built: 1990
Utilities & green energy
- Sewer: Septic Tank
- Water: Well
Community & neighborhood
Location
- Region: North Branch
Other
Other facts
- Listing agreement: Exclusive Right To Sell
- Listing terms: Cash,Conventional,FHA
Price history
| Date | Event | Price |
|---|---|---|
| 11/18/2025 | Sold | $149,000-0.6%$138/sqft |
Source: | ||
| 9/25/2025 | Pending sale | $149,900$139/sqft |
Source: | ||
| 9/9/2025 | Price change | $149,900+15.3%$139/sqft |
Source: | ||
| 9/9/2025 | Pending sale | $130,000$120/sqft |
Source: | ||
| 7/26/2025 | Listed for sale | $130,000+73.3%$120/sqft |
Source: | ||
Public tax history
| Year | Property taxes | Tax assessment |
|---|---|---|
| 2025 | $1,602 +14.2% | $66,700 +1.2% |
| 2024 | $1,402 +5.6% | $65,900 +10.6% |
| 2023 | $1,328 +8.5% | $59,600 +18.3% |
Find assessor info on the county website
Neighborhood: 48461
Nearby schools
GreatSchools rating
- 7/10North Branch Elementary SchoolGrades: PK-4Distance: 4.6 mi
- 6/10Ruth Fox Middle SchoolGrades: 5-8Distance: 4.8 mi
- 6/10North Branch High SchoolGrades: 9-12Distance: 4.8 mi
Sell for more on Zillow
Get a free Zillow Showcase℠ listing and you could sell for .
$149,100
2% more+ $2,982
With Zillow Showcase(estimated)
$152,082