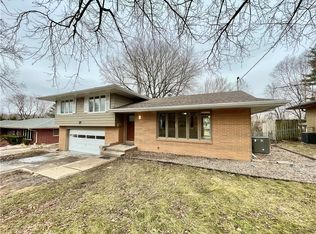Sold for $280,000 on 05/23/25
$280,000
4115 29th St, Des Moines, IA 50310
4beds
1,506sqft
Single Family Residence
Built in 1958
9,365.4 Square Feet Lot
$278,700 Zestimate®
$186/sqft
$1,870 Estimated rent
Home value
$278,700
$265,000 - $295,000
$1,870/mo
Zestimate® history
Loading...
Owner options
Explore your selling options
What's special
This beautiful ranch-style home nestled in a well-established neighborhood full of charm & character. Step into a spacious living room filled with natural light from large windows, offering plenty of space for entertaining. Just off the living room, a versatile office or additional bedroom features French doors. The dining area opens to a private patio through double doors, perfect for outdoor entertaining. . Throughout the home, you'll find stunning millwork. The kitchen boasts custom oak cabinets with pull-out drawers, a cooktop, a wall oven, and hardwood floors. Down the hall, you'll find two additional bedrooms and bathrooms. Hardwood floors extend throughout the kitchen and bedrooms and may also be hidden beneath the living room carpet. A generous family room with southern exposure windows and a cozy fireplace offers the perfect space to relax. The lower level provides more living space, including a bedroom with daylight windows, a bathroom, laundry area, office space, and ample storage. Outside, a two-car detached garage and a partially fenced yard complete this charming home.
Zillow last checked: 8 hours ago
Listing updated: June 03, 2025 at 06:25am
Listed by:
Ingrid Williams (515)371-5277,
RE/MAX Concepts
Bought with:
Austin Postier
RE/MAX Results
Source: DMMLS,MLS#: 714700 Originating MLS: Des Moines Area Association of REALTORS
Originating MLS: Des Moines Area Association of REALTORS
Facts & features
Interior
Bedrooms & bathrooms
- Bedrooms: 4
- Bathrooms: 3
- 3/4 bathrooms: 2
- 1/2 bathrooms: 1
- Main level bedrooms: 3
Heating
- Forced Air, Gas, Natural Gas
Cooling
- Central Air
Appliances
- Included: Built-In Oven, Cooktop, Dryer, Dishwasher, Refrigerator, Washer
Features
- Basement: Daylight,Finished
- Number of fireplaces: 1
Interior area
- Total structure area: 1,506
- Total interior livable area: 1,506 sqft
- Finished area below ground: 600
Property
Parking
- Total spaces: 2
- Parking features: Detached, Garage, Two Car Garage
- Garage spaces: 2
Lot
- Size: 9,365 sqft
- Dimensions: 75 x 125
Details
- Parcel number: 08004138000000
- Zoning: N3A
Construction
Type & style
- Home type: SingleFamily
- Architectural style: Ranch
- Property subtype: Single Family Residence
Materials
- Brick, Wood Siding
- Foundation: Block
- Roof: Asphalt,Shingle
Condition
- Year built: 1958
Utilities & green energy
- Sewer: Public Sewer
- Water: Public
Community & neighborhood
Location
- Region: Des Moines
Other
Other facts
- Listing terms: Cash,Conventional,FHA,VA Loan
- Road surface type: Concrete
Price history
| Date | Event | Price |
|---|---|---|
| 5/23/2025 | Sold | $280,000$186/sqft |
Source: | ||
| 4/18/2025 | Pending sale | $280,000$186/sqft |
Source: | ||
| 4/13/2025 | Listed for sale | $280,000$186/sqft |
Source: | ||
| 4/3/2025 | Pending sale | $280,000$186/sqft |
Source: | ||
| 4/2/2025 | Listed for sale | $280,000+0.4%$186/sqft |
Source: | ||
Public tax history
| Year | Property taxes | Tax assessment |
|---|---|---|
| 2024 | $4,796 -1.7% | $261,300 |
| 2023 | $4,880 +0.8% | $261,300 +21% |
| 2022 | $4,840 -0.9% | $215,900 |
Find assessor info on the county website
Neighborhood: Lower Beaver
Nearby schools
GreatSchools rating
- 4/10Samuelson Elementary SchoolGrades: K-5Distance: 0.8 mi
- 3/10Meredith Middle SchoolGrades: 6-8Distance: 1.4 mi
- 2/10Hoover High SchoolGrades: 9-12Distance: 1.4 mi
Schools provided by the listing agent
- District: Des Moines Independent
Source: DMMLS. This data may not be complete. We recommend contacting the local school district to confirm school assignments for this home.

Get pre-qualified for a loan
At Zillow Home Loans, we can pre-qualify you in as little as 5 minutes with no impact to your credit score.An equal housing lender. NMLS #10287.
Sell for more on Zillow
Get a free Zillow Showcase℠ listing and you could sell for .
$278,700
2% more+ $5,574
With Zillow Showcase(estimated)
$284,274