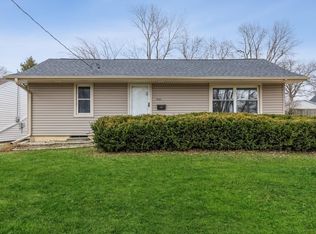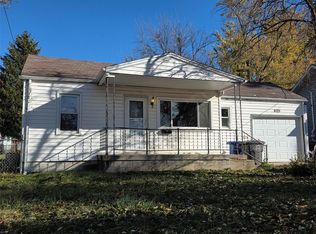Move in ready home features 2 beds, 1 bath & close to 800 sf of living space. Sets on a nice lot with a huge 2 car garage. Great NW location! Come check it out!
This property is off market, which means it's not currently listed for sale or rent on Zillow. This may be different from what's available on other websites or public sources.


