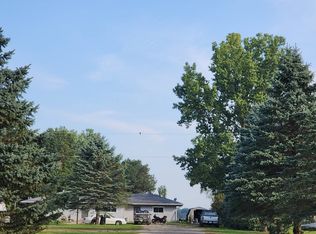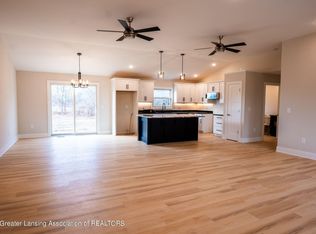Beautiful ranch on 4 acres in the country. Home has been updated with new carpet and paint. Lovely Kitchen and small family room that overlooks large deck and firepit. Wide open spaces give a great view from the deck. Wildlife galore and privacy. Nice outbuilding for your toys and plenty of space to use them.
This property is off market, which means it's not currently listed for sale or rent on Zillow. This may be different from what's available on other websites or public sources.

