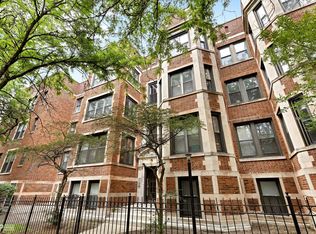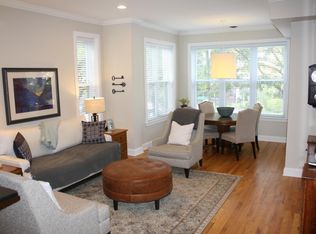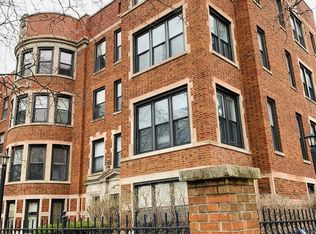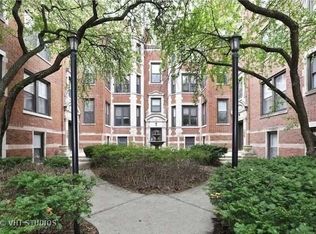Closed
$318,000
4115 N Sheridan Rd APT 2, Chicago, IL 60613
2beds
--sqft
Condominium, Single Family Residence
Built in ----
-- sqft lot
$322,500 Zestimate®
$--/sqft
$2,070 Estimated rent
Home value
$322,500
$290,000 - $358,000
$2,070/mo
Zestimate® history
Loading...
Owner options
Explore your selling options
What's special
Prepare to be charmed in this 2 bedroom condo nestled off a quiet block of Buena Park. Let the stately vintage character draw you into the nicely-landscaped courtyard. A versatile entryway greets you with a place to drop your bags & worries at the door. It opens into a cozy living room, complete with a fireplace to warm up to and extra space for dining. The wraparound kitchen gets the chef approval with full-sized stainless appliances & great counter space. Both bedrooms are well-sized, each with ample closet space & many possibilities for your flexible lifestyle. The bathroom is efficient, clad in beautiful stone tile & features a nice, soaking tub. Your own central heating & cooling system & in-unit laundry make life comfortable & a sprawling deck right outside your door with room to grill & lounge make it enjoyable. Extra storage & a bike room complete this perfect home. Rental parking options very nearby. You'll appreciate the location, just 2 blocks to the red line & an easy jaunt to Wrigley, but without the excitement in your front yard. Work or treat yourself at one of the many cafes nearby (the original Dollop, Bake House) or grab a bite & a pint al fresco down the street at Bar on Buena. Come check out how affordable living well can be!
Zillow last checked: 8 hours ago
Listing updated: September 27, 2025 at 01:02am
Listing courtesy of:
Trish San Juan 847-370-2845,
@properties Christie's International Real Estate
Bought with:
Cynthia Sodolski
Compass
Source: MRED as distributed by MLS GRID,MLS#: 12449507
Facts & features
Interior
Bedrooms & bathrooms
- Bedrooms: 2
- Bathrooms: 1
- Full bathrooms: 1
Primary bedroom
- Features: Flooring (Hardwood)
- Level: Main
- Area: 121 Square Feet
- Dimensions: 11X11
Bedroom 2
- Features: Flooring (Hardwood)
- Level: Main
- Area: 117 Square Feet
- Dimensions: 9X13
Dining room
- Features: Flooring (Hardwood)
- Level: Main
- Area: 81 Square Feet
- Dimensions: 9X9
Kitchen
- Features: Flooring (Hardwood)
- Level: Main
- Area: 80 Square Feet
- Dimensions: 8X10
Living room
- Features: Flooring (Hardwood)
- Level: Main
- Area: 187 Square Feet
- Dimensions: 11X17
Heating
- Natural Gas, Forced Air
Cooling
- Central Air
Appliances
- Included: Range, Microwave, Dishwasher, Refrigerator, Washer, Dryer, Stainless Steel Appliance(s)
- Laundry: Washer Hookup
Features
- Flooring: Hardwood
- Basement: None
- Number of fireplaces: 1
- Fireplace features: Gas Log, Gas Starter, Living Room
Interior area
- Total structure area: 0
Property
Parking
- Total spaces: 1
- Parking features: Off Site, Leased
Accessibility
- Accessibility features: No Disability Access
Details
- Parcel number: 14174130231041
- Special conditions: None
Construction
Type & style
- Home type: Condo
- Property subtype: Condominium, Single Family Residence
Materials
- Brick
Condition
- New construction: No
Utilities & green energy
- Sewer: Public Sewer
- Water: Lake Michigan
Community & neighborhood
Location
- Region: Chicago
HOA & financial
HOA
- Has HOA: Yes
- HOA fee: $296 monthly
- Amenities included: Bike Room/Bike Trails, Storage
- Services included: Water, Insurance, Exterior Maintenance, Lawn Care, Scavenger, Snow Removal
Other
Other facts
- Listing terms: Conventional
- Ownership: Condo
Price history
| Date | Event | Price |
|---|---|---|
| 9/22/2025 | Sold | $318,000+20% |
Source: | ||
| 4/29/2022 | Sold | $265,000 |
Source: | ||
| 3/14/2022 | Contingent | $265,000 |
Source: | ||
| 3/9/2022 | Price change | $265,000-3.6% |
Source: | ||
| 3/3/2022 | Listed for sale | $275,000+27.9% |
Source: | ||
Public tax history
| Year | Property taxes | Tax assessment |
|---|---|---|
| 2023 | $5,438 +19% | $24,884 |
| 2022 | $4,572 -11.9% | $24,884 |
| 2021 | $5,189 +10.3% | $24,884 +22.1% |
Find assessor info on the county website
Neighborhood: Uptown
Nearby schools
GreatSchools rating
- 3/10Brennemann Elementary SchoolGrades: PK-8Distance: 0.3 mi
- 4/10Senn High SchoolGrades: 9-12Distance: 2.3 mi
Schools provided by the listing agent
- District: 299
Source: MRED as distributed by MLS GRID. This data may not be complete. We recommend contacting the local school district to confirm school assignments for this home.

Get pre-qualified for a loan
At Zillow Home Loans, we can pre-qualify you in as little as 5 minutes with no impact to your credit score.An equal housing lender. NMLS #10287.
Sell for more on Zillow
Get a free Zillow Showcase℠ listing and you could sell for .
$322,500
2% more+ $6,450
With Zillow Showcase(estimated)
$328,950


