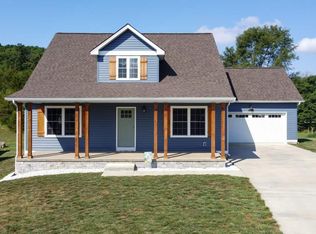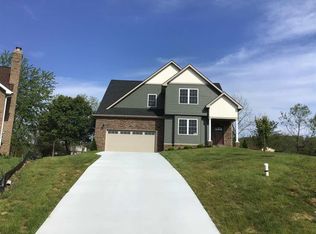Sold for $490,000
$490,000
4115 Romney Ct, Rockingham, VA 22802
3beds
1,846sqft
Single Family Residence
Built in 2024
0.25 Acres Lot
$503,400 Zestimate®
$265/sqft
$2,387 Estimated rent
Home value
$503,400
$448,000 - $564,000
$2,387/mo
Zestimate® history
Loading...
Owner options
Explore your selling options
What's special
Discover your perfect blend of modern comfort and serene living in this nearly brand-new, beautifully crafted home in the highly covetedMeadowbrook subdivision! With 3 bedrooms, 3 full baths, and 1,750 square feet of bright, open-concept living, this home is designed to impress. From the moment youstep inside, you'll be greeted by an open, spacious floor plan. The kitchen is a true showstopper, featuring sleek quartz countertops, stainless steel appliances, pantry &island. Step outside to enjoy the peace and privacy of your partially wooded yard or relax and savor the views of the Blue Ridge Mountains on the covered front porch.The enormous unfinished walkout basement with a finished full bathroom offers endless possibilities for adding even more space to your home. Built by a local andreputable builder, this home offers quality craftsmanship you can trust. The highly desirable Meadowbrook subdivision provides access to miles of walking trails & is justminutes from I-81, James Madison University, Eastern Mennonite University, and all the amenities that the city of Harrisonburg has to offer. So new that there's still a 1-year home warranty on the home & appliances. Don't miss your chance to call this beautiful property home!
Zillow last checked: 8 hours ago
Listing updated: July 11, 2025 at 05:03pm
Listed by:
Zach Koops 540-696-5850,
Real Broker, LLC,
Co-Listing Team: Dwellus, Co-Listing Agent: Jason M Oliver 571-577-7710,
Real Broker, LLC
Bought with:
LESLEY GLEASON, 225246579[102990]
LPT REALTY LLC
Source: Bright MLS,MLS#: VARO2002294
Facts & features
Interior
Bedrooms & bathrooms
- Bedrooms: 3
- Bathrooms: 3
- Full bathrooms: 3
- Main level bathrooms: 2
- Main level bedrooms: 3
Basement
- Area: 1796
Heating
- Heat Pump, Forced Air, Electric
Cooling
- Central Air, Heat Pump, Electric
Appliances
- Included: Microwave, Dishwasher, Disposal, Oven/Range - Electric, Refrigerator, Water Heater, Electric Water Heater
- Laundry: Hookup, Main Level, Has Laundry
Features
- Breakfast Area, Combination Kitchen/Dining, Combination Kitchen/Living, Combination Dining/Living, Dining Area, Entry Level Bedroom, Family Room Off Kitchen, Flat, Open Floorplan, Eat-in Kitchen, Kitchen Island, Pantry, Primary Bath(s), Recessed Lighting, Upgraded Countertops, Walk-In Closet(s), 9'+ Ceilings, Tray Ceiling(s)
- Flooring: Luxury Vinyl
- Windows: Double Hung, Insulated Windows, Low Emissivity Windows, Screens
- Basement: Full,Heated,Interior Entry,Exterior Entry,Partially Finished,Concrete,Walk-Out Access,Windows
- Has fireplace: No
Interior area
- Total structure area: 3,592
- Total interior livable area: 1,846 sqft
- Finished area above ground: 1,796
- Finished area below ground: 50
Property
Parking
- Total spaces: 2
- Parking features: Garage Faces Front, Garage Door Opener, Inside Entrance, Concrete, Attached, Driveway, On Street
- Attached garage spaces: 2
- Has uncovered spaces: Yes
Accessibility
- Accessibility features: None
Features
- Levels: One
- Stories: 1
- Pool features: None
- Has view: Yes
- View description: Mountain(s)
Lot
- Size: 0.25 Acres
Details
- Additional structures: Above Grade, Below Grade
- Parcel number: NO TAX RECORD
- Zoning: R-5
- Special conditions: Standard
Construction
Type & style
- Home type: SingleFamily
- Architectural style: Ranch/Rambler
- Property subtype: Single Family Residence
Materials
- Block, Frame, Stick Built, Stone, Vinyl Siding
- Foundation: Block
- Roof: Architectural Shingle
Condition
- Excellent
- New construction: No
- Year built: 2024
Utilities & green energy
- Electric: 200+ Amp Service
- Sewer: Public Sewer
- Water: Public
- Utilities for property: Cable Connected, Underground Utilities, Cable
Community & neighborhood
Location
- Region: Rockingham
- Subdivision: Meadowbrook
HOA & financial
HOA
- Has HOA: Yes
- HOA fee: $175 quarterly
- Amenities included: Jogging Path
- Services included: Road Maintenance, Trash, Common Area Maintenance
- Association name: MEADOWBROOK POA, MANAGED BY ROCKTOWN REALTY
Other
Other facts
- Listing agreement: Exclusive Right To Sell
- Ownership: Fee Simple
Price history
| Date | Event | Price |
|---|---|---|
| 7/11/2025 | Sold | $490,000+1.1%$265/sqft |
Source: | ||
| 6/17/2025 | Pending sale | $484,900$263/sqft |
Source: | ||
| 5/22/2025 | Price change | $484,900-1%$263/sqft |
Source: | ||
| 5/13/2025 | Listed for sale | $489,900+3.1%$265/sqft |
Source: | ||
| 12/23/2024 | Sold | $475,000-1%$257/sqft |
Source: | ||
Public tax history
Tax history is unavailable.
Neighborhood: 22802
Nearby schools
GreatSchools rating
- 6/10Linville-Edom Elementary SchoolGrades: PK-5Distance: 2.7 mi
- 4/10J. Frank Hillyard Middle SchoolGrades: 6-8Distance: 8.8 mi
- 5/10Broadway High SchoolGrades: 9-12Distance: 8 mi
Schools provided by the listing agent
- Elementary: Lacey Spring
- Middle: J. Frank Hillyard
- High: Broadway
- District: Rockingham County Public Schools
Source: Bright MLS. This data may not be complete. We recommend contacting the local school district to confirm school assignments for this home.

Get pre-qualified for a loan
At Zillow Home Loans, we can pre-qualify you in as little as 5 minutes with no impact to your credit score.An equal housing lender. NMLS #10287.

