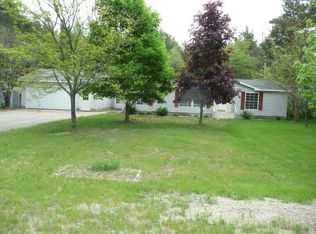Sold for $165,000 on 06/09/25
$165,000
4115 S 39th Rd, Cadillac, MI 49601
3beds
1,296sqft
Single Family Residence, Manufactured/Double Wide, Manufactured Home
Built in 1993
1 Acres Lot
$166,100 Zestimate®
$127/sqft
$1,711 Estimated rent
Home value
$166,100
Estimated sales range
Not available
$1,711/mo
Zestimate® history
Loading...
Owner options
Explore your selling options
What's special
Pride of ownership shines in this spacious 3-bedroom home just minutes from town yet so near the woods. Enjoy a large, private yard perfect for relaxing or entertaining. Inside, you’ll find laminate flooring throughout, abundant natural light from skylights, and updated appliances that make living easy. A rare blend of convenience and tranquility! All measurements & listing information deemed accurate, but should be verified by the buyer.
Zillow last checked: 8 hours ago
Listing updated: June 10, 2025 at 11:30am
Listed by:
Rene Hills Home:231-429-2936,
REO-TCFront-233021 231-947-9800
Bought with:
Jaimie Fellows-Garno, 6501325941
City2Shore Real Estate Northern Michigan
Source: NGLRMLS,MLS#: 1933366
Facts & features
Interior
Bedrooms & bathrooms
- Bedrooms: 3
- Bathrooms: 2
- Full bathrooms: 2
- Main level bathrooms: 2
- Main level bedrooms: 3
Primary bedroom
- Level: Main
- Dimensions: 11.42 x 12.58
Bedroom 2
- Level: Main
- Dimensions: 10.5 x 9.92
Bedroom 3
- Level: Main
- Dimensions: 10.08 x 8.67
Primary bathroom
- Features: Private
Dining room
- Level: Main
- Dimensions: 11.42 x 12.75
Kitchen
- Level: Main
- Dimensions: 13.42 x 8
Living room
- Level: Main
- Dimensions: 14.75 x 15.25
Heating
- Forced Air, Natural Gas
Appliances
- Included: Refrigerator, Oven/Range, Dishwasher
- Laundry: Main Level
Features
- Mud Room, Ceiling Fan(s), Cable TV, High Speed Internet
- Flooring: Laminate
- Basement: Crawl Space
- Has fireplace: No
- Fireplace features: None
Interior area
- Total structure area: 1,296
- Total interior livable area: 1,296 sqft
- Finished area above ground: 1,296
- Finished area below ground: 0
Property
Parking
- Total spaces: 2
- Parking features: Attached, Garage Door Opener, Concrete Floors, Dirt
- Attached garage spaces: 2
Accessibility
- Accessibility features: None
Features
- Has view: Yes
- View description: Countryside View
- Waterfront features: None
Lot
- Size: 1 Acres
- Dimensions: 125 x 374 x 125 x 374
- Features: Level, Subdivided
Details
- Additional structures: Shed(s)
- Parcel number: 2209WILP12
- Zoning description: Residential
Construction
Type & style
- Home type: MobileManufactured
- Architectural style: Mobile - Double Wide
- Property subtype: Single Family Residence, Manufactured/Double Wide, Manufactured Home
Materials
- Vinyl Siding
- Roof: Asphalt
Condition
- New construction: No
- Year built: 1993
Utilities & green energy
- Sewer: Private Sewer
- Water: Private
Community & neighborhood
Community
- Community features: None
Location
- Region: Cadillac
- Subdivision: Willaney Park
HOA & financial
HOA
- Services included: None
Other
Other facts
- Listing agreement: Exclusive Right Sell
- Listing terms: Conventional,Cash,FHA,VA Loan,1031 Exchange
- Ownership type: Private Owner
- Road surface type: Asphalt
Price history
| Date | Event | Price |
|---|---|---|
| 6/9/2025 | Sold | $165,000+10.1%$127/sqft |
Source: | ||
| 5/7/2025 | Listed for sale | $149,900+53.2%$116/sqft |
Source: | ||
| 6/28/2019 | Sold | $97,872+8.9%$76/sqft |
Source: Public Record Report a problem | ||
| 4/26/2019 | Listed for sale | $89,900$69/sqft |
Source: RE/MAX Central - LC #1859951 Report a problem | ||
Public tax history
| Year | Property taxes | Tax assessment |
|---|---|---|
| 2024 | $1,134 +3.4% | $49,500 +29.2% |
| 2023 | $1,096 +2.6% | $38,300 -0.8% |
| 2022 | $1,069 | $38,600 +2.1% |
Find assessor info on the county website
Neighborhood: 49601
Nearby schools
GreatSchools rating
- 5/10Lincoln Elementary SchoolGrades: K-5Distance: 2 mi
- 6/10Cadillac Senior High SchoolGrades: 9-12Distance: 2.3 mi
Schools provided by the listing agent
- District: Cadillac Area Public Schools
Source: NGLRMLS. This data may not be complete. We recommend contacting the local school district to confirm school assignments for this home.
