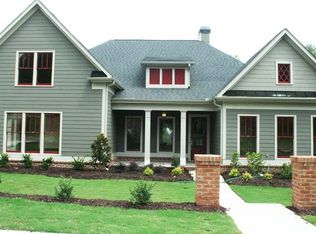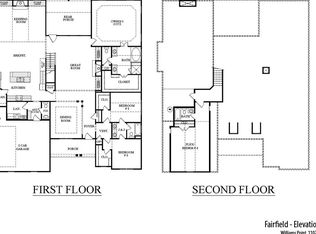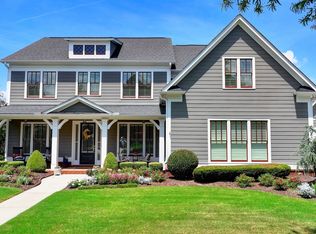Closed
$825,000
4115 Williams Point Dr, Cumming, GA 30028
5beds
4,103sqft
Single Family Residence
Built in 2015
0.5 Acres Lot
$807,300 Zestimate®
$201/sqft
$3,061 Estimated rent
Home value
$807,300
$751,000 - $864,000
$3,061/mo
Zestimate® history
Loading...
Owner options
Explore your selling options
What's special
Welcome to 4115 Williams Point Drive, Cumming, GA 30028-a meticulously maintained 5-bedroom, 4-bathroom home in the vibrant, swim-tennis community of Williams Point. Built in 2015, this 4103 sq ft residence sits on a 0.5-acre lot and boasts tons of upgrades, offering modern elegance and has always been pet-free for pristine living. Step into a bright, open floor plan with gleaming hardwoods throughout the entire main level and upstairs hallway. The gourmet kitchen features upgraded granite countertops, painted soft-close cabinets, under-cabinet lighting, an oversized walk-in pantry, and a unique walk-in "Costco Room" off the kitchen for ample storage. Adjacent, the vaulted ceiling keeping room showcases a gorgeous gas log fireplace, perfect for cozy gatherings. The great room impresses with a coffered ceiling, built-in cabinets, and a stone fireplace, while the formal dining room with judges paneling adds sophistication. Upstairs, a versatile media room provides flexible living space, and the primary suite, along with three bedrooms, features stylish accent walls. The upstairs laundry room, conveniently connected to the primary bathroom with additional hallway access, includes added cabinets and a drying rod. Enjoy outdoor living on the covered back patio, ideal for entertaining in the large, flat backyard-perfect for recreation. Recent upgrades include a new water heater (July 2024), new carpet (November 2024), gas logs in both fireplaces, and exterior lighting under the eaves (January 2021). Additional highlights include iron stair railings and a side entry three car garage. Nestled in a sought-after neighborhood with a pool and tennis courts, this home is minutes from top-rated schools. Enjoy nearby amenities like the Big Creek Greenway (6 miles) for walking and biking, Cumming City Center (5 miles) for shopping and dining, and Sawnee Mountain (5 miles) for hiking. The Dawsonville Outlets (13 miles) and local parks like Fowler Park (9 miles) add to the area's appeal. This beautifully upgraded, move-in-ready home offers timeless comfort in the heart of Forsyth County. Schedule your showing today!
Zillow last checked: 8 hours ago
Listing updated: June 24, 2025 at 08:53am
Listed by:
Tracy Ziemba 610-559-4116,
Ansley RE|Christie's Int'l RE
Bought with:
Tori McGee, 364388
Chapman Hall Realtors
Source: GAMLS,MLS#: 10531223
Facts & features
Interior
Bedrooms & bathrooms
- Bedrooms: 5
- Bathrooms: 4
- Full bathrooms: 4
- Main level bathrooms: 1
- Main level bedrooms: 1
Dining room
- Features: Separate Room
Kitchen
- Features: Kitchen Island, Walk-in Pantry
Heating
- Central, Forced Air, Natural Gas
Cooling
- Central Air
Appliances
- Included: Dishwasher, Disposal, Double Oven, Microwave, Refrigerator
- Laundry: In Hall, Upper Level
Features
- Bookcases, In-Law Floorplan, Separate Shower, Soaking Tub, Tray Ceiling(s), Vaulted Ceiling(s), Walk-In Closet(s)
- Flooring: Carpet, Hardwood
- Windows: Double Pane Windows
- Basement: None
- Number of fireplaces: 2
- Fireplace features: Gas Log, Living Room
- Common walls with other units/homes: No Common Walls
Interior area
- Total structure area: 4,103
- Total interior livable area: 4,103 sqft
- Finished area above ground: 4,103
- Finished area below ground: 0
Property
Parking
- Parking features: Garage, Garage Door Opener, Kitchen Level
- Has garage: Yes
Features
- Levels: Two
- Stories: 2
- Has view: Yes
- View description: Mountain(s)
- Body of water: None
Lot
- Size: 0.50 Acres
- Features: Level
Details
- Parcel number: 074 280
Construction
Type & style
- Home type: SingleFamily
- Architectural style: Traditional
- Property subtype: Single Family Residence
Materials
- Other
- Foundation: Slab
- Roof: Composition
Condition
- Resale
- New construction: No
- Year built: 2015
Utilities & green energy
- Sewer: Public Sewer
- Water: Public
- Utilities for property: Underground Utilities
Community & neighborhood
Community
- Community features: Pool, Sidewalks, Street Lights, Tennis Court(s), Walk To Schools, Near Shopping
Location
- Region: Cumming
- Subdivision: Williams Point
HOA & financial
HOA
- Has HOA: Yes
- HOA fee: $1,275 annually
- Services included: Swimming, Tennis
Other
Other facts
- Listing agreement: Exclusive Right To Sell
- Listing terms: Cash,Conventional,FHA,VA Loan
Price history
| Date | Event | Price |
|---|---|---|
| 6/23/2025 | Sold | $825,000$201/sqft |
Source: | ||
| 6/13/2025 | Pending sale | $825,000$201/sqft |
Source: | ||
| 5/28/2025 | Listed for sale | $825,000+66.7%$201/sqft |
Source: | ||
| 2/23/2016 | Listing removed | $494,900$121/sqft |
Source: SR Homes Report a problem | ||
| 12/31/2015 | Pending sale | $494,900+2.6%$121/sqft |
Source: LULLWATER REALTY INC. #5509597 Report a problem | ||
Public tax history
| Year | Property taxes | Tax assessment |
|---|---|---|
| 2024 | $6,227 +11.8% | $290,952 +6.8% |
| 2023 | $5,567 -0.8% | $272,528 +20.1% |
| 2022 | $5,614 +3.1% | $226,988 +9.2% |
Find assessor info on the county website
Neighborhood: 30028
Nearby schools
GreatSchools rating
- 6/10Poole's Mill ElementaryGrades: PK-5Distance: 2.5 mi
- 6/10Liberty Middle SchoolGrades: 6-8Distance: 1.8 mi
- 8/10North Forsyth High SchoolGrades: 9-12Distance: 5.1 mi
Schools provided by the listing agent
- Elementary: Poole's Mill
- Middle: Liberty
- High: North Forsyth
Source: GAMLS. This data may not be complete. We recommend contacting the local school district to confirm school assignments for this home.
Get a cash offer in 3 minutes
Find out how much your home could sell for in as little as 3 minutes with a no-obligation cash offer.
Estimated market value
$807,300


