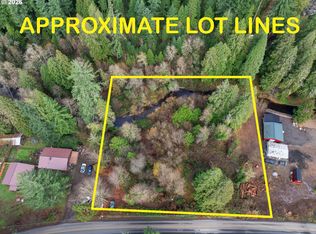Updated Farmhouse on 2.45 acres. Over sized Garage/Shop and 2 Additional out Buildings with Separate 400 Amp Power. Shipping container for storage. Raised Garden Beds. Fruit trees.
This property is off market, which means it's not currently listed for sale or rent on Zillow. This may be different from what's available on other websites or public sources.
