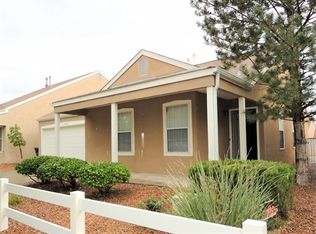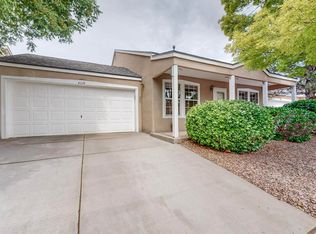Sold on 10/05/23
Price Unknown
4116 Cuba Rd NW, Albuquerque, NM 87114
3beds
1,519sqft
Single Family Residence
Built in 1999
3,484.8 Square Feet Lot
$321,800 Zestimate®
$--/sqft
$1,887 Estimated rent
Home value
$321,800
$306,000 - $338,000
$1,887/mo
Zestimate® history
Loading...
Owner options
Explore your selling options
What's special
Welcome Home to this nicely designed spacious home in highly desirable Paradise Hills location! This home is conveniently located within minutes of shopping, restaurants, retail, schools, and more!This well maintained home features nicely sized bedrooms, all with ceiling fans. 3 bathrooms, one downstairs for guests. Energy efficient green build NM Emerald certification. Property has backyard access via another garage door in the rear of the 2 car garage to the backyard! No carpet, downstairs has tile flooring and staircase, upstairs has wood flooring. Upstairs has nice Sandia Mountain views, covered patio and sprinkler system with a nice storage shed. Across from a very nice neighborhood park! This property won't last long! Open house will be first showings on Sunday from 12-3!
Zillow last checked: 8 hours ago
Listing updated: October 09, 2023 at 03:58pm
Listed by:
Kristopher O Kohlmeyer 505-480-3295,
Route 66 Realty
Bought with:
Nonmls Nonmls
Non Member of SWMLS
Source: SWMLS,MLS#: 1041250
Facts & features
Interior
Bedrooms & bathrooms
- Bedrooms: 3
- Bathrooms: 3
- Full bathrooms: 2
- 1/2 bathrooms: 1
Primary bedroom
- Level: Main
- Area: 162.5
- Dimensions: 13 x 12.5
Bedroom 2
- Level: Second
- Area: 148.5
- Dimensions: 11 x 13.5
Bedroom 3
- Level: Second
- Area: 156.25
- Dimensions: 12.5 x 12.5
Kitchen
- Level: Main
- Area: 169
- Dimensions: 13 x 13
Living room
- Level: Main
- Area: 325
- Dimensions: 25 x 13
Heating
- Central, Forced Air
Cooling
- Evaporative Cooling
Appliances
- Included: Convection Oven, Dishwasher, Free-Standing Gas Range, Disposal
- Laundry: Electric Dryer Hookup
Features
- Ceiling Fan(s), Cathedral Ceiling(s), Main Level Primary, Walk-In Closet(s)
- Flooring: Tile, Wood
- Windows: Double Pane Windows, Insulated Windows, Low-Emissivity Windows, Vinyl
- Has basement: No
- Has fireplace: No
Interior area
- Total structure area: 1,519
- Total interior livable area: 1,519 sqft
Property
Parking
- Total spaces: 2
- Parking features: Attached, Door-Multi, Garage, Two Car Garage
- Attached garage spaces: 2
Accessibility
- Accessibility features: None
Features
- Levels: Two
- Stories: 2
- Patio & porch: Covered, Open, Patio
- Exterior features: Private Yard
- Fencing: Wall
- Has view: Yes
Lot
- Size: 3,484 sqft
- Features: Landscaped, Planned Unit Development, Views
Details
- Additional structures: Shed(s)
- Parcel number: 101306620219231823
- Zoning description: R-1A*
Construction
Type & style
- Home type: SingleFamily
- Architectural style: Ranch
- Property subtype: Single Family Residence
Materials
- Frame, Synthetic Stucco
- Roof: Pitched,Shingle
Condition
- Resale
- New construction: No
- Year built: 1999
Details
- Builder name: Artistic
Utilities & green energy
- Sewer: Public Sewer
- Water: Public
- Utilities for property: Electricity Connected, Natural Gas Connected, Sewer Connected, Water Connected
Green energy
- Energy efficient items: Windows
- Energy generation: None
Community & neighborhood
Location
- Region: Albuquerque
HOA & financial
HOA
- Has HOA: Yes
- HOA fee: $68 monthly
- Services included: Road Maintenance
Other
Other facts
- Listing terms: Cash,Conventional,FHA,VA Loan
- Road surface type: Paved
Price history
| Date | Event | Price |
|---|---|---|
| 10/16/2023 | Listing removed | -- |
Source: Zillow Rentals Report a problem | ||
| 10/8/2023 | Listed for rent | $2,100$1/sqft |
Source: Zillow Rentals Report a problem | ||
| 10/5/2023 | Sold | -- |
Source: | ||
| 9/15/2023 | Pending sale | $295,000$194/sqft |
Source: | ||
| 9/9/2023 | Listed for sale | $295,000+85.5%$194/sqft |
Source: | ||
Public tax history
| Year | Property taxes | Tax assessment |
|---|---|---|
| 2024 | $3,698 +54.4% | $87,658 +56.4% |
| 2023 | $2,395 +3.5% | $56,051 +3% |
| 2022 | $2,315 +3.5% | $54,418 +3% |
Find assessor info on the county website
Neighborhood: 87114
Nearby schools
GreatSchools rating
- 4/10Seven-Bar Elementary SchoolGrades: K-5Distance: 0.3 mi
- 3/10Taylor Middle SchoolGrades: 6-8Distance: 2.8 mi
- 3/10Cibola High SchoolGrades: 9-12Distance: 0.4 mi
Schools provided by the listing agent
- Elementary: Seven Bar
- Middle: Taylor
- High: Cibola
Source: SWMLS. This data may not be complete. We recommend contacting the local school district to confirm school assignments for this home.
Get a cash offer in 3 minutes
Find out how much your home could sell for in as little as 3 minutes with a no-obligation cash offer.
Estimated market value
$321,800
Get a cash offer in 3 minutes
Find out how much your home could sell for in as little as 3 minutes with a no-obligation cash offer.
Estimated market value
$321,800

