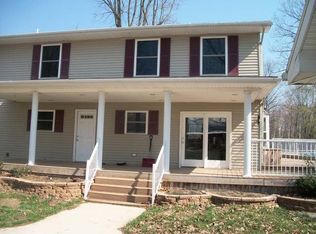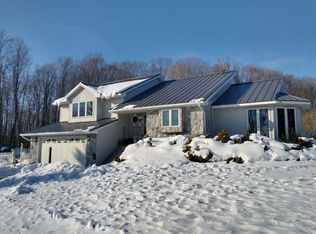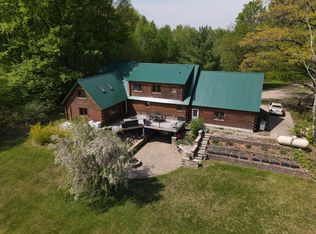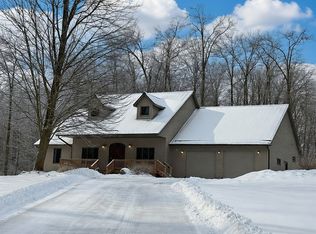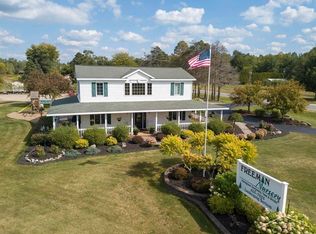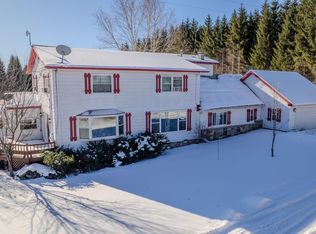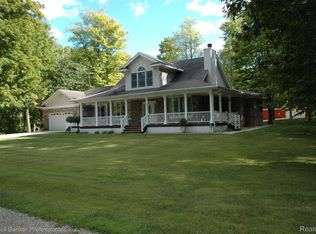Tucked away at the end of a long, private driveway, this magnificent log home offers the perfect blend of rustic elegance and modern comfort. With 2,733 sq. ft. on the main levels and a fully finished walkout basement, you'll enjoy nearly 4,400 sq. ft. of luxurious living space, including four spacious bedrooms and three full bathrooms.
Step inside to a grand great room where soaring ceilings, exposed beams, and a floor-to-ceiling stone fireplace create an unforgettable first impression. The gourmet kitchen is a chef's dream, featuring premium appliances, a large walk-in pantry, and seamless flow into the expansive formal dining room, where picture windows frame panoramic countryside views in every direction.
The home's thoughtful layout extends to a bonus room and loft, perfect for a home office, gym, or additional lounge space. A large rear deck and covered front porch invite you to relax outdoors. Enjoy breathtaking sunrises over the pond and spectacular sunsets across the property.
For HVAC, the boiler system was recently replaced and is all new. The extensive mini-split system provides AC to all levels, and a standby generator provides peace of mind year-round.
Outdoors, this property is a true paradise. The 47.62-acre estate features a harmonious mix of rolling timber, open meadows, and fenced pastureland, ideal for horses or livestock. A 30x40 horse barn with four stalls, dual lean-tos, and a newly fenced pasture makes it a dream setup for the horse or animal lover. Additional machine and garden sheds provide plenty of storage for tools and equipment.
Explore the property's extensive trail system, winding beneath towering maple trees and around the scenic pond, a haven for wildlife and a photographer's dream. With a strong history of excellent hunting, established food plots, and blinds already in place, this property is ready for the outdoor enthusiast. Deer, turkey, bear, and small game are abundant.
From its stunning craftsmanship to its serene setting and turnkey amenities, this one-of-a-kind log home offers the perfect balance of luxury, privacy, and outdoor adventure.
Active
$699,000
4116 Dutcher Rd, Gladwin, MI 48624
4beds
4,400sqft
Est.:
Single Family Residence
Built in 1995
47.62 Acres Lot
$670,400 Zestimate®
$159/sqft
$-- HOA
What's special
Floor-to-ceiling stone fireplaceHorse barnMagnificent log homeOpen meadowsBlinds already in placeTowering maple treesSoaring ceilings
- 105 days |
- 2,890 |
- 142 |
Zillow last checked: 8 hours ago
Listing updated: November 17, 2025 at 02:54pm
Listed by:
Jeff Chilman 989-205-2355,
Whitetail Properties Real Estate, LLC 217-407-0814
Source: MichRIC,MLS#: 25056459
Tour with a local agent
Facts & features
Interior
Bedrooms & bathrooms
- Bedrooms: 4
- Bathrooms: 3
- Full bathrooms: 3
- Main level bedrooms: 4
Heating
- Heat Pump, Hot Water, Wood
Appliances
- Included: Dishwasher, Dryer, Microwave, Oven, Range, Refrigerator, Washer
- Laundry: Laundry Room
Features
- Eat-in Kitchen, Pantry
- Basement: Walk-Out Access
- Number of fireplaces: 1
- Fireplace features: Living Room
Interior area
- Total structure area: 2,733
- Total interior livable area: 4,400 sqft
- Finished area below ground: 0
Property
Parking
- Total spaces: 2
- Parking features: Attached
- Garage spaces: 2
Features
- Stories: 2
- Fencing: Other
- Waterfront features: Pond
Lot
- Size: 47.62 Acres
- Dimensions: 47.62 acres+/-
- Features: Recreational, Tillable, Wooded
Details
- Additional structures: Second Garage, Barn(s), Stable(s)
- Parcel number: 14002240001000
Construction
Type & style
- Home type: SingleFamily
- Architectural style: Log Home,Other
- Property subtype: Single Family Residence
Materials
- Log
- Roof: Asphalt
Condition
- New construction: No
- Year built: 1995
Utilities & green energy
- Sewer: Septic Tank
- Water: Well
Community & HOA
Location
- Region: Gladwin
Financial & listing details
- Price per square foot: $159/sqft
- Tax assessed value: $169,457
- Annual tax amount: $3,356
- Date on market: 11/4/2025
- Listing terms: Cash,Conventional
Estimated market value
$670,400
$637,000 - $704,000
$3,406/mo
Price history
Price history
| Date | Event | Price |
|---|---|---|
| 11/4/2025 | Listed for sale | $699,000+29.5%$159/sqft |
Source: | ||
| 7/24/2024 | Sold | $539,900-1.7%$123/sqft |
Source: | ||
| 5/29/2024 | Pending sale | $549,513$125/sqft |
Source: | ||
| 3/29/2024 | Listed for sale | $549,513$125/sqft |
Source: | ||
Public tax history
Public tax history
| Year | Property taxes | Tax assessment |
|---|---|---|
| 2025 | $4,519 +6.7% | $262,400 +3.6% |
| 2024 | $4,236 | $253,300 +0.4% |
| 2023 | -- | $252,300 +16.9% |
Find assessor info on the county website
BuyAbility℠ payment
Est. payment
$3,972/mo
Principal & interest
$3285
Property taxes
$687
Climate risks
Neighborhood: 48624
Nearby schools
GreatSchools rating
- 3/10Gladwin Intermediate SchoolGrades: 3-5Distance: 8.2 mi
- 7/10Gladwin Junior High SchoolGrades: 6-8Distance: 8.6 mi
- 6/10Gladwin High SchoolGrades: 9-12Distance: 7.9 mi
- Loading
- Loading
