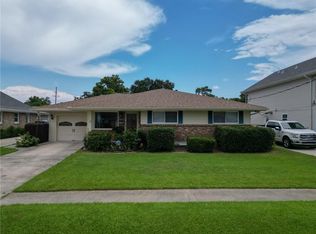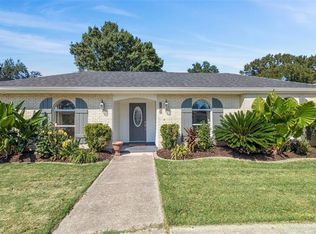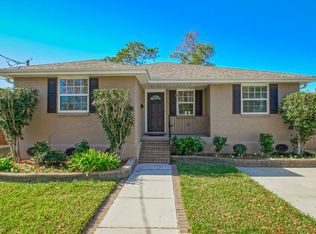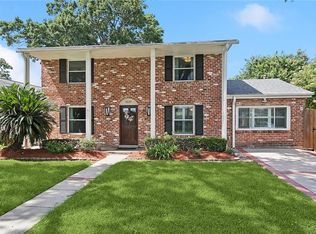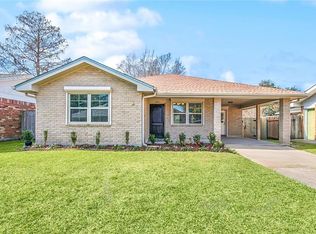NEW NEW NEW!!! Completely Renovated Home! Seller willing to pay 10K towards closing costs with acceptable offer! This beautifully updated home boasts 2 living spaces (living room and a den to utilize as you wish), 4 bedrooms (2 primary suites) and 3 full bathrooms. One primary suite has it's own private entrance from the driveway with large walk in closet and private bathroom. Hall bathroom features a vanity area. Brand new, high-end features throughout. Key upgrades include: New Gas Water Heater and Brand New HVAC System (both inside and outside units) to keep you comfortable year-round. New energy efficient double insulated windows throughout. Recessed Lighting/Fan lighting with night light option (3 different lighting settings) in kitchen, dining, bedrooms, and bathrooms. Updated Plumbing Fixtures for modern convenience and safety. Stunning New Kitchen with sleek new cabinets and luxurious quartz countertops. New luxury vinyl flooring throughout, Fresh Paint, and Updated Moldings for a clean, stylish look in every room. Additionally, enjoy the outdoor space featuring a new rear concrete covered patio with a Shed for extra storage! Roof 2 years old! Under termite contract! This move-in ready home combines comfort and style—schedule a tour today! Virtual Tour is Included
Active
Price cut: $10K (11/4)
$379,000
4116 Haring Rd, Metairie, LA 70006
4beds
1,899sqft
Est.:
Single Family Residence
Built in 1973
6,838.92 Square Feet Lot
$-- Zestimate®
$200/sqft
$-- HOA
What's special
Fresh paintUpdated plumbing fixturesShed for extra storage
- 164 days |
- 375 |
- 35 |
Zillow last checked: 8 hours ago
Listing updated: December 08, 2025 at 12:21pm
Listed by:
Jamie Johnson 504-723-7213,
KELLER WILLIAMS REALTY 455-0100 504-455-0100
Source: GSREIN,MLS#: 2516895
Tour with a local agent
Facts & features
Interior
Bedrooms & bathrooms
- Bedrooms: 4
- Bathrooms: 3
- Full bathrooms: 3
Primary bedroom
- Description: Flooring: Vinyl
- Level: Lower
- Dimensions: 15" x 10'4"
Primary bedroom
- Description: Flooring: Vinyl
- Level: Lower
- Dimensions: 13.4 X 12.4
Bedroom
- Description: Flooring: Vinyl
- Level: Lower
- Dimensions: 13.8 X 10
Bedroom
- Description: Flooring: Vinyl
- Level: Lower
- Dimensions: 13.8 X 10.2
Den
- Description: Flooring: Vinyl
- Level: Lower
- Dimensions: 19'6" X 10'2"
Kitchen
- Description: Flooring: Vinyl
- Level: Lower
- Dimensions: 19.8 X 7.3
Living room
- Description: Flooring: Vinyl
- Level: Lower
- Dimensions: 20 X 13.4
Heating
- Central
Cooling
- Central Air, 1 Unit
Appliances
- Included: Dishwasher, Microwave, Oven, Range, ENERGY STAR Qualified Appliances
- Laundry: Washer Hookup, Dryer Hookup
Features
- Ceiling Fan(s), Carbon Monoxide Detector, Stainless Steel Appliances
- Has fireplace: No
- Fireplace features: None
Interior area
- Total structure area: 2,157
- Total interior livable area: 1,899 sqft
Property
Parking
- Parking features: Driveway
- Has uncovered spaces: Yes
Features
- Levels: One
- Stories: 1
- Patio & porch: Concrete
- Exterior features: Fence
- Pool features: None
Lot
- Size: 6,838.92 Square Feet
- Dimensions: 60 x 114
- Features: City Lot, Rectangular Lot
Details
- Additional structures: Shed(s)
- Parcel number: 0820013965
- Special conditions: None
Construction
Type & style
- Home type: SingleFamily
- Architectural style: Traditional
- Property subtype: Single Family Residence
Materials
- Brick
- Foundation: Slab
- Roof: Shingle
Condition
- Excellent
- Year built: 1973
Utilities & green energy
- Sewer: Public Sewer
- Water: Public
Green energy
- Energy efficient items: Appliances, Water Heater, Windows
Community & HOA
HOA
- Has HOA: No
Location
- Region: Metairie
Financial & listing details
- Price per square foot: $200/sqft
- Date on market: 8/14/2025
Estimated market value
Not available
Estimated sales range
Not available
Not available
Price history
Price history
| Date | Event | Price |
|---|---|---|
| 11/4/2025 | Price change | $379,000-2.6%$200/sqft |
Source: | ||
| 9/12/2025 | Price change | $389,000-1.3%$205/sqft |
Source: | ||
| 8/14/2025 | Listed for sale | $394,000+57.2%$207/sqft |
Source: | ||
| 5/27/2025 | Sold | -- |
Source: | ||
| 3/12/2024 | Listing removed | -- |
Source: | ||
Public tax history
Public tax history
Tax history is unavailable.BuyAbility℠ payment
Est. payment
$2,152/mo
Principal & interest
$1817
Property taxes
$202
Home insurance
$133
Climate risks
Neighborhood: 70006
Nearby schools
GreatSchools rating
- 6/10Bissonet Plaza Elementary SchoolGrades: PK-8Distance: 0.9 mi
- 3/10Grace King High SchoolGrades: 9-12Distance: 2.2 mi
