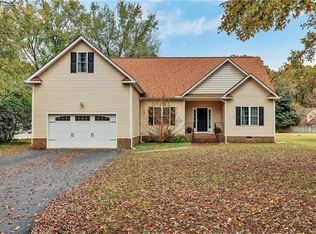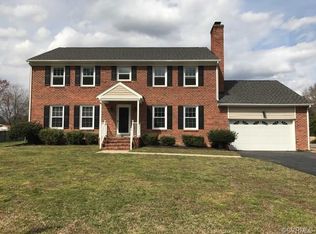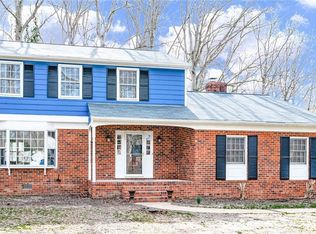Sold for $425,000
$425,000
4116 Hidden Valley Rd, Chester, VA 23831
4beds
2,802sqft
Single Family Residence
Built in 1969
0.42 Acres Lot
$442,100 Zestimate®
$152/sqft
$2,800 Estimated rent
Home value
$442,100
$420,000 - $464,000
$2,800/mo
Zestimate® history
Loading...
Owner options
Explore your selling options
What's special
This home offers so much space with 4 bedrooms, 3 full bathrooms, a kitchen, living room, a family room, a dining room, laundry room, a mud room, a 720 sq.ft (24 x30) garage, and 442 sq. ft. (26 x 17) back deck. The primary bedroom is located on the first floor and features 2 walk-in closets and a private full bathroom with double vanity sinks, garden tub, and a separate shower. All of the rooms in this house are spacious! Tons of updates in 2024: New vinyl windows, New interior paint, New vinyl siding on the garage, Freshly painted kitchen cabinets, New Kitchen countertops, New kitchen sink & faucet, New upstairs bathroom (new sinks, new tub, new flooring, new lighting). Additional Features: Roof is approx. 6 years old, Hardwood floors in living & dining rooms and all upstairs, privacy fenced back yard, paved driveway. OWNER/AGENT
Zillow last checked: 8 hours ago
Listing updated: March 13, 2025 at 12:57pm
Listed by:
Jennifer McCray 804-919-4084,
Front Door Realty Group LLC
Bought with:
Joshua Ricker, 0225266242
NextHome Advantage
Source: CVRMLS,MLS#: 2403371 Originating MLS: Central Virginia Regional MLS
Originating MLS: Central Virginia Regional MLS
Facts & features
Interior
Bedrooms & bathrooms
- Bedrooms: 4
- Bathrooms: 3
- Full bathrooms: 3
Primary bedroom
- Level: First
- Dimensions: 0 x 0
Bedroom 2
- Level: Third
- Dimensions: 0 x 0
Bedroom 3
- Level: Third
- Dimensions: 0 x 0
Bedroom 4
- Level: Third
- Dimensions: 0 x 0
Additional room
- Description: Mud Room with huge storage closet
- Level: First
- Dimensions: 0 x 0
Dining room
- Level: Second
- Dimensions: 0 x 0
Family room
- Level: First
- Dimensions: 0 x 0
Other
- Description: Tub & Shower
- Level: First
Other
- Description: Tub & Shower
- Level: Third
Kitchen
- Level: Second
- Dimensions: 0 x 0
Laundry
- Level: First
- Dimensions: 0 x 0
Living room
- Level: Second
- Dimensions: 0 x 0
Heating
- Electric, Natural Gas, Zoned
Cooling
- Central Air, Zoned
Appliances
- Included: Electric Water Heater
Features
- Garden Tub/Roman Tub, Kitchen Island, Laminate Counters, Main Level Primary, Recessed Lighting, Walk-In Closet(s)
- Basement: Crawl Space
- Attic: Pull Down Stairs
Interior area
- Total interior livable area: 2,802 sqft
- Finished area above ground: 2,802
Property
Parking
- Total spaces: 2.5
- Parking features: Direct Access, Driveway, Detached, Garage, Garage Door Opener, Paved
- Garage spaces: 2.5
- Has uncovered spaces: Yes
Features
- Levels: Two,Multi/Split
- Stories: 2
- Patio & porch: Deck
- Exterior features: Paved Driveway
- Pool features: None
- Fencing: Back Yard,Fenced
Lot
- Size: 0.42 Acres
Details
- Parcel number: 791646599100000
- Zoning description: R15
Construction
Type & style
- Home type: SingleFamily
- Architectural style: Tri-Level
- Property subtype: Single Family Residence
Materials
- Frame, Vinyl Siding
- Roof: Shingle
Condition
- Resale
- New construction: No
- Year built: 1969
Utilities & green energy
- Sewer: Septic Tank
- Water: Public
Community & neighborhood
Location
- Region: Chester
- Subdivision: Hidden Valley Estates
Other
Other facts
- Ownership: Individuals
- Ownership type: Sole Proprietor
Price history
| Date | Event | Price |
|---|---|---|
| 4/19/2024 | Sold | $425,000$152/sqft |
Source: | ||
| 3/20/2024 | Pending sale | $425,000$152/sqft |
Source: | ||
| 2/22/2024 | Price change | $425,000-3.4%$152/sqft |
Source: | ||
| 2/18/2024 | Price change | $439,950-2.2%$157/sqft |
Source: | ||
| 2/15/2024 | Listed for sale | $449,950+85.9%$161/sqft |
Source: | ||
Public tax history
| Year | Property taxes | Tax assessment |
|---|---|---|
| 2025 | $3,358 +15% | $377,300 +16.3% |
| 2024 | $2,920 +5.9% | $324,400 +7% |
| 2023 | $2,758 +5.6% | $303,100 +6.8% |
Find assessor info on the county website
Neighborhood: 23831
Nearby schools
GreatSchools rating
- 3/10C.C. Wells Elementary SchoolGrades: PK-5Distance: 0.2 mi
- 2/10Carver Middle SchoolGrades: 6-8Distance: 2.3 mi
- 4/10Thomas Dale High SchoolGrades: 9-12Distance: 1.9 mi
Schools provided by the listing agent
- Elementary: Wells
- Middle: Carver
- High: Thomas Dale
Source: CVRMLS. This data may not be complete. We recommend contacting the local school district to confirm school assignments for this home.
Get a cash offer in 3 minutes
Find out how much your home could sell for in as little as 3 minutes with a no-obligation cash offer.
Estimated market value$442,100
Get a cash offer in 3 minutes
Find out how much your home could sell for in as little as 3 minutes with a no-obligation cash offer.
Estimated market value
$442,100


